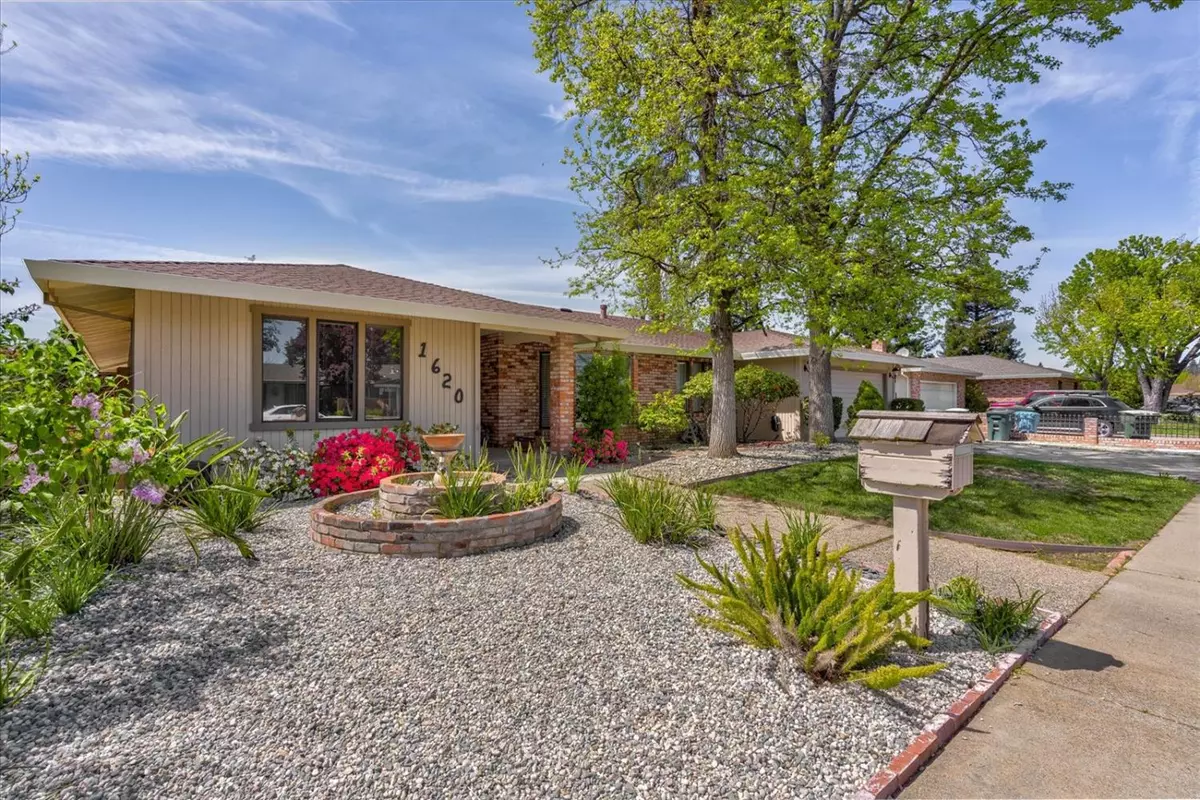$555,000
$549,900
0.9%For more information regarding the value of a property, please contact us for a free consultation.
4 Beds
3 Baths
2,280 SqFt
SOLD DATE : 09/20/2023
Key Details
Sold Price $555,000
Property Type Single Family Home
Sub Type Single Family Residence
Listing Status Sold
Purchase Type For Sale
Square Footage 2,280 sqft
Price per Sqft $243
MLS Listing ID 223068590
Sold Date 09/20/23
Bedrooms 4
Full Baths 2
HOA Y/N No
Originating Board MLS Metrolist
Year Built 1979
Lot Size 9,583 Sqft
Acres 0.22
Property Description
Welcome to this custom-built Northwest Yuba City home, nestled in a highly desired, well-established neighborhood. This stunning property boasts a sparkling Gunite pool, creating a private oasis for your enjoyment. Step inside to discover a home designed w/ attention to detail & luxurious finishes. Santos Mohagany hardwood flooring & Travertine stone grace every corner, adding elegance & warmth throughout. The heart of this home is the custom kitchen, where high-end, slow-close cabinetry & beautiful granite countertops create a chef's dream. The kitchen features a large island & seamlessly opens to the family room & breakfast nook area, which includes a built-in window seat, perfect for cozy gatherings. The family room is a cozy retreat, complete w/ a gas insert fireplace & vaulted wood-lined ceilings and beams, exuding charm & character. Formal living & dining rooms provide sophisticated spaces for entertaining guests, adding a touch of elegance to your gatherings. As you step outside, the backyard welcomes you to a true paradise for relaxation. From the expansive decking to the serene bench-lined gazebo area, you'll find the perfect spots for unwinding. An outdoor kitchen complements the setting near the sparkling pool, making it ideal for outdoor entertaining. More photos soon
Location
State CA
County Sutter
Area 12406
Direction From Hwy 20 Take Stabler Lane to left on Nadean right on Hunter
Rooms
Master Bathroom Shower Stall(s)
Living Room Great Room
Dining Room Breakfast Nook, Dining Bar, Space in Kitchen, Dining/Living Combo, Formal Area
Kitchen Pantry Cabinet, Granite Counter, Island
Interior
Heating Central
Cooling Central
Flooring Carpet, Stone, Wood
Fireplaces Number 1
Fireplaces Type Family Room
Appliance Dishwasher, Disposal, Microwave, Electric Cook Top
Laundry Cabinets, Inside Room
Exterior
Garage Attached
Garage Spaces 2.0
Pool Built-In, Gunite Construction
Utilities Available Public
Roof Type Composition
Private Pool Yes
Building
Lot Description Curb(s)/Gutter(s)
Story 1
Foundation Raised
Sewer Public Sewer
Water Public
Schools
Elementary Schools Yuba City Unified
Middle Schools Yuba City Unified
High Schools Yuba City Unified
School District Sutter
Others
Senior Community No
Tax ID 05-929-401
Special Listing Condition None
Read Less Info
Want to know what your home might be worth? Contact us for a FREE valuation!

Our team is ready to help you sell your home for the highest possible price ASAP

Bought with Berkshire Hathaway HomeServices Heritage, REALTORS

"My job is to find and attract mastery-based agents to the office, protect the culture, and make sure everyone is happy! "
3631 Truxel Rd # 1081, Sacramento, CA, 95834, United States






