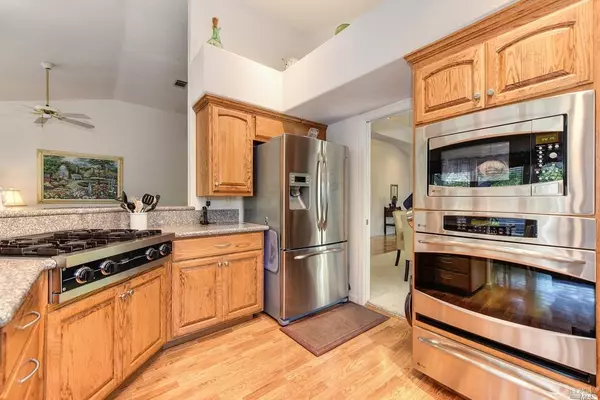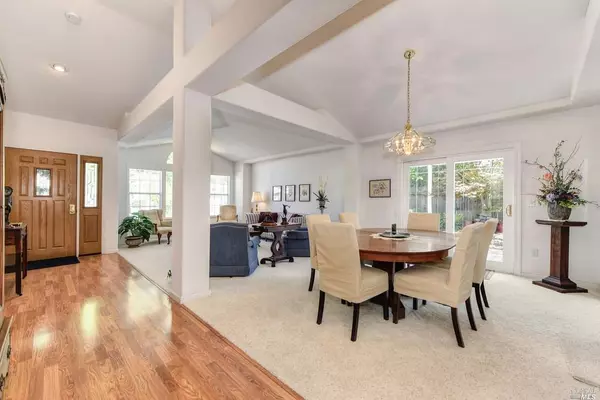$750,000
$775,000
3.2%For more information regarding the value of a property, please contact us for a free consultation.
4 Beds
2 Baths
2,264 SqFt
SOLD DATE : 11/08/2023
Key Details
Sold Price $750,000
Property Type Single Family Home
Sub Type Single Family Residence
Listing Status Sold
Purchase Type For Sale
Square Footage 2,264 sqft
Price per Sqft $331
Subdivision Chestnut Grove
MLS Listing ID 323043142
Sold Date 11/08/23
Bedrooms 4
Full Baths 2
HOA Y/N No
Originating Board MLS Metrolist
Year Built 1991
Lot Size 10,006 Sqft
Acres 0.2297
Property Description
Beautifully maintained single story home on tree lined street in Vacaville. Close to shopping, schools and freeway access. First time on the market in over 25 years. This home has 4 bedrooms and 2 bathrooms, formal living and dining and a great room family and kitchen open concept for entertaining. Kitchen has Viking cook top range, built in oven, microwave, warning drawer and even an indoor bbq grill for the home chef. Owned solar installed in 2015 makes this a very energy efficient home. 3 car garage and large RV parking offers plenty of space for all the toys. Backing to a park with no rear neighbors, the outdoor garden setting with multiple patios and a fountain are perfect for your outside lifestyle. Many upgrades over the years make this a must see. Schedule a time to view this home before it is gone.
Location
State CA
County Solano
Area Vacaville 7
Direction Leisure Town Rd. right on Stonewood Dr. right on Fairgate Dr. to home on left
Rooms
Kitchen Kitchen/Family Combo, Granite Counter, Breakfast Room
Interior
Heating Central
Cooling Whole House Fan, Central
Flooring Wood, Tile, Linoleum
Fireplaces Number 1
Fireplaces Type Gas Starter, Family Room
Appliance Warming Drawer, Plumbed For Ice Maker, Microwave, Gas Cook Top, Disposal, Dishwasher, Built-In Gas Oven, Built-In BBQ
Laundry See Remarks, Inside Room
Exterior
Garage Uncovered Parking Space, RV Possible, RV Access, Guest Parking Available, Garage Facing Front, Garage Door Opener, Boat Storage
Garage Spaces 3.0
Utilities Available Solar, Public, Cable Connected
View Park
Topography Level
Total Parking Spaces 6
Private Pool No
Building
Lot Description Landscape Front, Landscape Back, Garden, Curb(s), Auto Sprinkler Front, Auto Sprinkler F&R
Story 1
Sewer Public Sewer
Water Public
Level or Stories One
Others
Senior Community No
Tax ID 0134-471-020
Special Listing Condition None
Read Less Info
Want to know what your home might be worth? Contact us for a FREE valuation!

Our team is ready to help you sell your home for the highest possible price ASAP

Bought with GUIDE Real Estate

"My job is to find and attract mastery-based agents to the office, protect the culture, and make sure everyone is happy! "
3631 Truxel Rd # 1081, Sacramento, CA, 95834, United States






