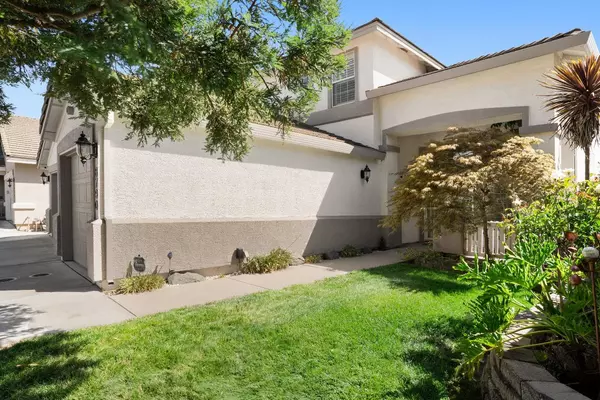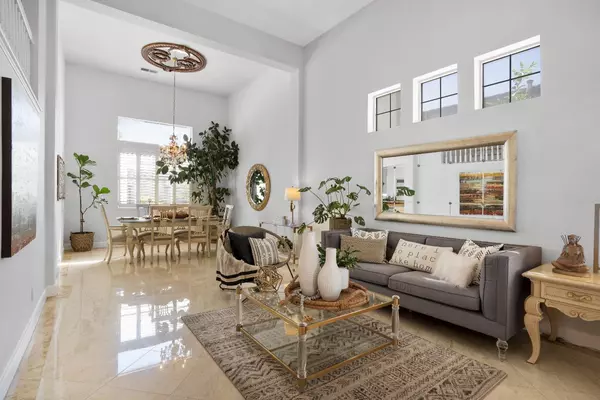$674,888
$674,888
For more information regarding the value of a property, please contact us for a free consultation.
4 Beds
3 Baths
2,280 SqFt
SOLD DATE : 10/04/2023
Key Details
Sold Price $674,888
Property Type Single Family Home
Sub Type Single Family Residence
Listing Status Sold
Purchase Type For Sale
Square Footage 2,280 sqft
Price per Sqft $296
Subdivision Strawberry Glen 04 Rew
MLS Listing ID 223085218
Sold Date 10/04/23
Bedrooms 4
Full Baths 3
HOA Y/N No
Originating Board MLS Metrolist
Year Built 1998
Lot Size 5,611 Sqft
Acres 0.1288
Property Description
Don't miss your chance to own this exceptional property with a perfect blend of modern convenience and classic style. This meticulously maintained two-story 4 bedroom home has 3 full baths, with the downstairs bedroom converted to an office with built-in workstation and shelves. The kitchen is a true standout, boasting gorgeous Granite counters complemented by beautiful white cabinets with a breakfast nook and walk-in pantry. This residence is not just beautiful; it's also equipped with all the modern conveniences. With a spacious layout that seamlessly flows between rooms, this home creates an open and airy ambiance that is both welcoming and comfortable. This property offers more than just a beautiful interior. The attention to detail is evident throughout the home, from the plantation shutters to the crown molding and 5 inch baseboards, luxurious bathrooms, and white oak hardwood and marble flooring, bright Formal Living Room, Dining Room and Family Room with surround sound. With a 3-car garage, this home provides ample parking and storage space. Located in the desirable Elk Grove area, this property offers easy access to amenities, shopping centers, and Elk Grove schools. Too much to mention here. You don't want to miss out on this beauty. Scheduled your appointment today!
Location
State CA
County Sacramento
Area 10624
Direction 99 to right to Calvine left on Elk Grove Florin to right on Silverberry Avenue to Address on your Left.
Rooms
Family Room Other
Master Bathroom Closet, Shower Stall(s), Double Sinks, Soaking Tub, Marble
Master Bedroom Walk-In Closet
Living Room Other
Dining Room Formal Room
Kitchen Breakfast Area, Granite Counter
Interior
Heating Central, Fireplace(s)
Cooling Ceiling Fan(s), Central
Flooring Marble, Wood
Fireplaces Number 1
Fireplaces Type Family Room
Equipment Attic Fan(s)
Window Features Dual Pane Full,Window Coverings
Appliance Free Standing Refrigerator, Ice Maker, Dishwasher, Disposal, Microwave
Laundry Cabinets, Dryer Included, Electric, Washer Included
Exterior
Garage Attached, Garage Door Opener, Garage Facing Front
Garage Spaces 3.0
Fence Back Yard
Utilities Available Cable Available, Public, Internet Available
Roof Type Tile
Porch Front Porch, Covered Patio
Private Pool No
Building
Lot Description Auto Sprinkler F&R, Curb(s)/Gutter(s), Shape Irregular, Landscape Back, Landscape Front
Story 2
Foundation Concrete
Sewer In & Connected
Water Public
Architectural Style A-Frame, Contemporary
Level or Stories Two
Schools
Elementary Schools Elk Grove Unified
Middle Schools Elk Grove Unified
High Schools Elk Grove Unified
School District Sacramento
Others
Senior Community No
Tax ID 115-1370-026-0000
Special Listing Condition None
Read Less Info
Want to know what your home might be worth? Contact us for a FREE valuation!

Our team is ready to help you sell your home for the highest possible price ASAP

Bought with KW Advisors

"My job is to find and attract mastery-based agents to the office, protect the culture, and make sure everyone is happy! "
3631 Truxel Rd # 1081, Sacramento, CA, 95834, United States






