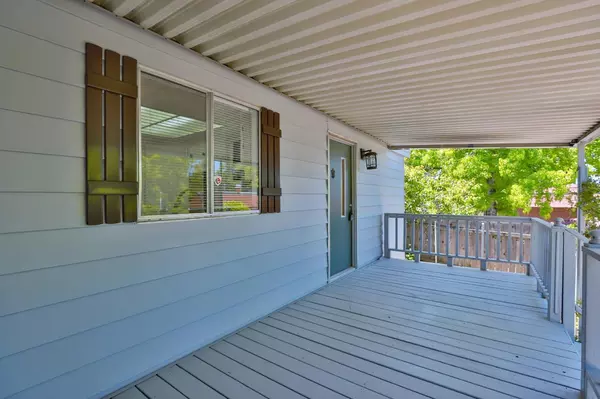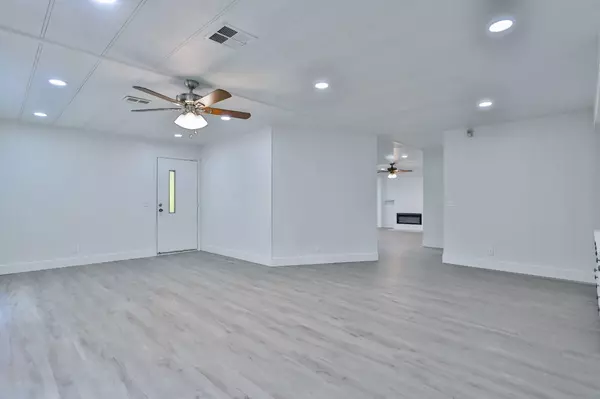$160,000
$150,000
6.7%For more information regarding the value of a property, please contact us for a free consultation.
2 Beds
2 Baths
1,480 SqFt
SOLD DATE : 09/13/2023
Key Details
Sold Price $160,000
Property Type Manufactured Home
Sub Type Double Wide
Listing Status Sold
Purchase Type For Sale
Square Footage 1,480 sqft
Price per Sqft $108
MLS Listing ID 223065766
Sold Date 09/13/23
Bedrooms 2
Full Baths 2
HOA Y/N No
Originating Board MLS Metrolist
Land Lease Amount 760.0
Year Built 1975
Property Description
Cameron Park's only 55+ mobile home park showcases this 2bd/2ba updated home. One of the best lots in the park located at the end of a cul-de-sac and just steps away from the club house. 2023 updates include new flooring throughout, new paint inside and out, new oven, stove and dishwasher, new fireplace, overhead fans with lighting, and more! This popular floorplan includes, separate living room and family room, dining area and enclosed patio with lots of extra storage space. The community club house is just steps away with amenities like outdoor pool, billiard room, hydrotherapy spa, library, shuffleboard, BBQ, social events, and more! Close to shopping and local bus stop right across the street from the park entrance. 2 car covered carport with enviable side by side parking. You will love living here!
Location
State CA
County El Dorado
Area 12601
Direction HWY 50 to north on Cameron Park Dr. Park is on the right just before Green Valley Rd. Take second entrance into the park. Turn right on Locust Place. Last home on the left in the cul-de-sac.
Rooms
Family Room Deck Attached
Living Room Deck Attached, Great Room
Dining Room Dining Bar, Dining/Living Combo, Formal Area
Kitchen Pantry Closet, Laminate Counter
Interior
Heating Central, Fireplace(s)
Cooling Ceiling Fan(s), Central
Flooring Laminate
Fireplaces Number 1
Fireplaces Type Electric, Family Room
Window Features Window Screens
Appliance Built-In Electric Oven, Free Standing Refrigerator, Dishwasher, Disposal, Electric Cook Top, Electric Water Heater
Laundry Dryer Included, Electric, Washer Included, Inside Room
Exterior
Exterior Feature Carport Awning, Porch Awning, Storage Area, Fenced Yard
Garage Off Street, Covered, Side-by-Side, Guest Parking Available
Carport Spaces 2
Utilities Available Cable Available, Electric, Individual Gas Meter
Roof Type Other
Topography Level
Porch Covered Deck, Railed, Enclosed Patio
Building
Lot Description Close to Clubhouse, Cul-De-Sac, Fence, Front Yard, Landscape Front
Foundation PillarPostPier
Sewer Sewer Connected
Water Public
Schools
Elementary Schools Rescue Union
Middle Schools Rescue Union
High Schools El Dorado Union High
School District El Dorado
Others
Senior Community Yes
Restrictions Board Approval
Special Listing Condition None
Pets Description Yes, Number Limit, Service Animals OK
Read Less Info
Want to know what your home might be worth? Contact us for a FREE valuation!

Our team is ready to help you sell your home for the highest possible price ASAP

Bought with Lyon Real Estate Placerville

"My job is to find and attract mastery-based agents to the office, protect the culture, and make sure everyone is happy! "
3631 Truxel Rd # 1081, Sacramento, CA, 95834, United States






