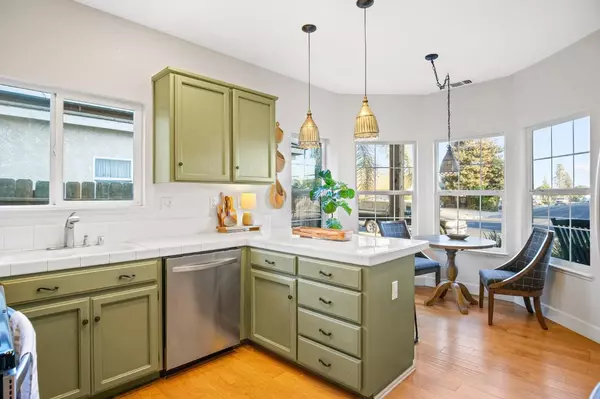$475,000
$474,999
For more information regarding the value of a property, please contact us for a free consultation.
3 Beds
3 Baths
1,528 SqFt
SOLD DATE : 09/11/2023
Key Details
Sold Price $475,000
Property Type Single Family Home
Sub Type Single Family Residence
Listing Status Sold
Purchase Type For Sale
Square Footage 1,528 sqft
Price per Sqft $310
MLS Listing ID 223072205
Sold Date 09/11/23
Bedrooms 3
Full Baths 2
HOA Y/N No
Originating Board MLS Metrolist
Year Built 2000
Lot Size 5,998 Sqft
Acres 0.1377
Property Description
Nestled in a desirable neighborhood, this stunning property offers a combination of comfort, functionality, and contemporary aesthetics. With 3-4 bedrooms and 2.5 bathrooms, this home spans over 1500 square feet, thoughtfully designed to cater to all your needs. As you approach the front of the house, you'll be captivated by the lush green lawn extending from the front to the backyard, creating a welcoming and serene environment. Once inside, you'll immediately notice the modern color scheme that enhances the overall ambiance, infusing the home with a warm and inviting atmosphere. The open floor plan creates a seamless flow throughout the house, ensuring both connectivity and coziness. The heart of the home features an inviting kitchen area with a breakfast counter, perfect for quick meals and morning chats. Also, a designated breakfast area provides a cozy spot to enjoy your daily routines. For those who love to entertain, a separate formal dining room awaits. In the home you can also find an adaptable room, offering endless possibilities - a massage room, media room, or etc. Convenience continues with the indoor laundry area. Under the stairs, discover a delightful kid's playroom, sparking creativity for the little ones. This is yours, it's time to come home!
Location
State CA
County Merced
Area 20417
Direction American Ave right on Diamond Ln and left on Amethyst Drive
Rooms
Master Bedroom Closet
Living Room Other
Dining Room Breakfast Nook, Dining Bar, Space in Kitchen, Formal Area
Kitchen Breakfast Area, Tile Counter
Interior
Heating Central, Fireplace(s)
Cooling Ceiling Fan(s), Central
Flooring Carpet, Simulated Wood, Tile, Vinyl
Fireplaces Number 1
Fireplaces Type Gas Piped
Appliance Free Standing Electric Oven, Free Standing Electric Range
Laundry Hookups Only
Exterior
Garage Attached, Garage Facing Front
Garage Spaces 2.0
Fence Wood
Utilities Available Public
Roof Type Tile
Private Pool No
Building
Lot Description Auto Sprinkler F&R, Curb(s), Curb(s)/Gutter(s), Landscape Back, Landscape Front
Story 2
Foundation Slab
Sewer In & Connected, Public Sewer
Water Public
Architectural Style Victorian
Level or Stories Two
Schools
Elementary Schools Hilmar Unified
Middle Schools Hilmar Unified
High Schools Hilmar Unified
School District Merced
Others
Senior Community No
Tax ID 015-231-015-000
Special Listing Condition None
Read Less Info
Want to know what your home might be worth? Contact us for a FREE valuation!

Our team is ready to help you sell your home for the highest possible price ASAP

Bought with Better Homes and Gardens Real Estate Everything Real Estate

"My job is to find and attract mastery-based agents to the office, protect the culture, and make sure everyone is happy! "
3631 Truxel Rd # 1081, Sacramento, CA, 95834, United States






