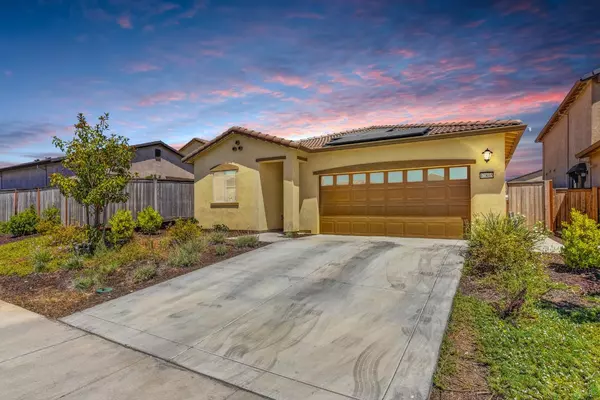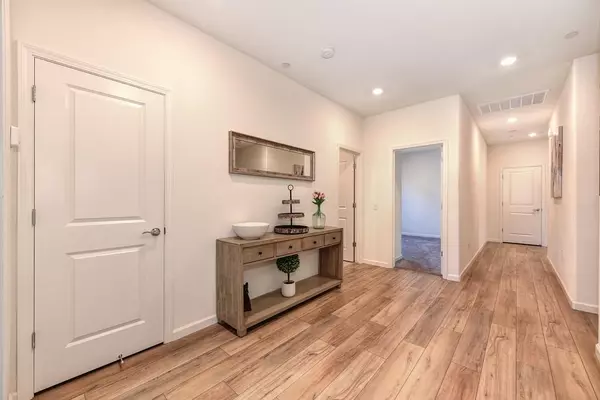$580,000
$575,000
0.9%For more information regarding the value of a property, please contact us for a free consultation.
4 Beds
2 Baths
1,879 SqFt
SOLD DATE : 09/08/2023
Key Details
Sold Price $580,000
Property Type Single Family Home
Sub Type Single Family Residence
Listing Status Sold
Purchase Type For Sale
Square Footage 1,879 sqft
Price per Sqft $308
Subdivision Cypress
MLS Listing ID 223064440
Sold Date 09/08/23
Bedrooms 4
Full Baths 2
HOA Y/N No
Originating Board MLS Metrolist
Year Built 2021
Lot Size 6,639 Sqft
Acres 0.1524
Property Description
This gem offers the perfect blend of modern and comfortable living. The inviting open concept was thoughtfully designed to maximize functionality and style. The luxury vinyl plank flooring adds a touch of elegance, while the plush carpet in the bedrooms creates a cozy sanctuary for relaxation. Prepare to unleash your culinary skills in the stylish kitchen, adorned with a farmhouse sink, sleek granite countertops and stainless-steel appliances. The primary suite is generously proportioned to create your own private haven. Immerse yourself in the oversized shower, perfect for unwinding after a long day. The double sinks add convenience while the walk-in closet provides abundant storage. Situated on an expansive lot, this property offers endless possibilities for outdoor living. The oversized concrete patio provides a solid foundation for this blank canvas which presents a unique opportunity to design your dream yard. Imagine weekends spent soaking up the sun by a future pool or hosting lively outdoor gatherings. Energy efficiency is at the forefront of this home's design with a tankless water heater and solar enhancing sustainability and cost savings. Located in the desired Elk Grove school district and no restrictive HOA, this is an exceptional opportunity!
Location
State CA
County Sacramento
Area 10742
Direction Douglas to Cyprus Grove Dr. Left on Thorntonhall Dr. Right on Paisleyshire Wy. Left onto Herringbone Wy.
Rooms
Master Bathroom Shower Stall(s), Double Sinks, Stone, Tile, Walk-In Closet
Master Bedroom Ground Floor
Living Room Great Room
Dining Room Dining/Family Combo, Space in Kitchen
Kitchen Pantry Cabinet, Granite Counter, Kitchen/Family Combo
Interior
Heating Central
Cooling Central
Flooring Carpet
Window Features Dual Pane Full,Window Screens
Appliance Free Standing Gas Range, Ice Maker, Dishwasher, Disposal, Microwave, Tankless Water Heater
Laundry Cabinets, Inside Room
Exterior
Garage Private, Attached, Side-by-Side, Garage Facing Front, Uncovered Parking Space, Interior Access
Garage Spaces 2.0
Fence Back Yard, Fenced, Wood
Utilities Available Cable Available, Public, Internet Available
Roof Type Tile
Topography Level
Street Surface Paved
Porch Uncovered Patio
Private Pool No
Building
Lot Description Auto Sprinkler Front, Curb(s)/Gutter(s), Shape Regular, Street Lights, Landscape Front, Low Maintenance
Story 1
Foundation Slab
Builder Name Lennar
Sewer Public Sewer
Water Public
Architectural Style Contemporary
Level or Stories One
Schools
Elementary Schools Elk Grove Unified
Middle Schools Elk Grove Unified
High Schools Elk Grove Unified
School District Sacramento
Others
Senior Community No
Tax ID 067-1280-035-0000
Special Listing Condition None
Read Less Info
Want to know what your home might be worth? Contact us for a FREE valuation!

Our team is ready to help you sell your home for the highest possible price ASAP

Bought with Coldwell Banker Realty

"My job is to find and attract mastery-based agents to the office, protect the culture, and make sure everyone is happy! "
3631 Truxel Rd # 1081, Sacramento, CA, 95834, United States






