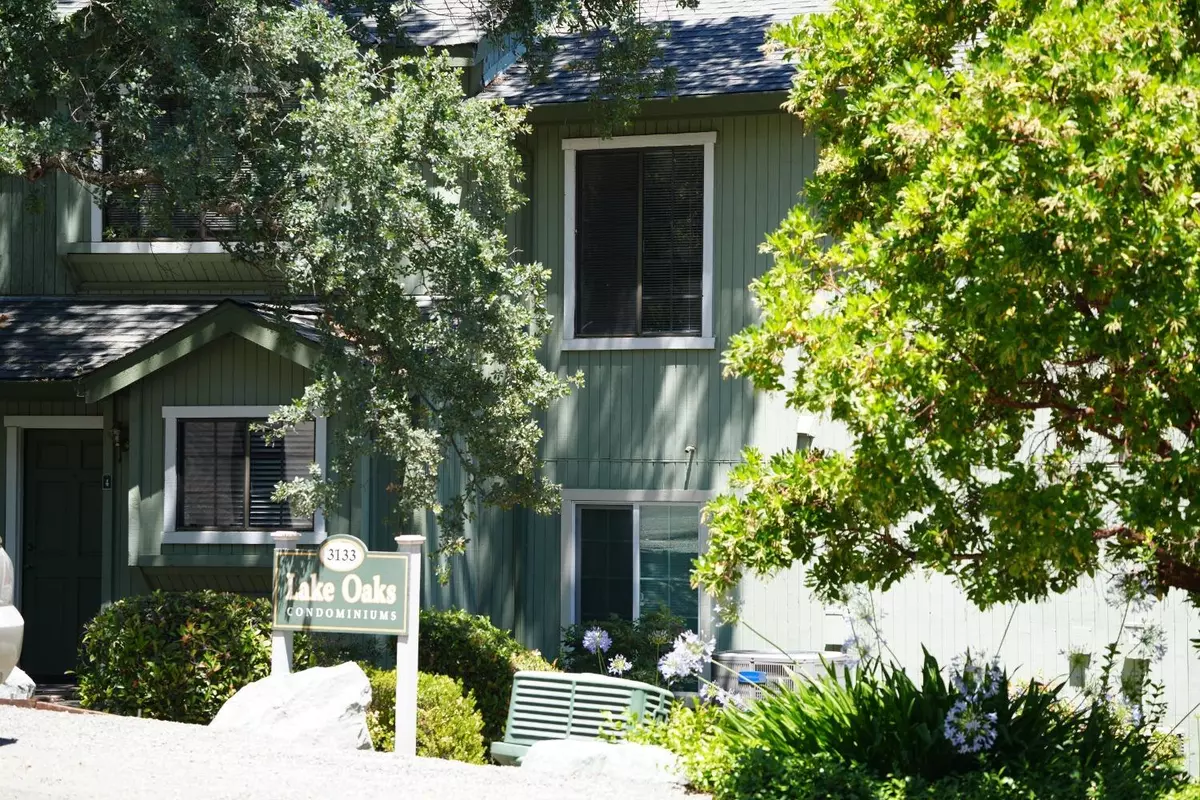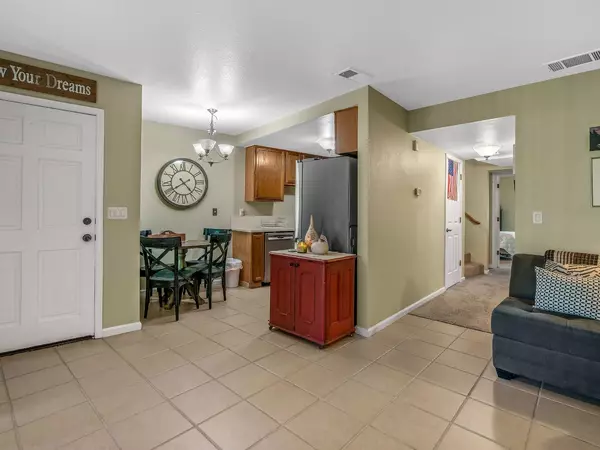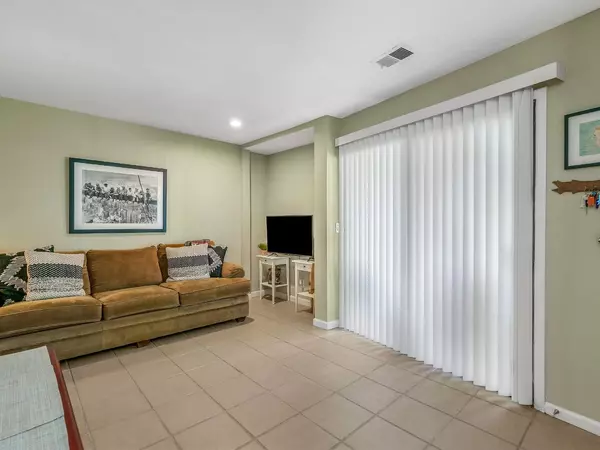$413,500
$409,500
1.0%For more information regarding the value of a property, please contact us for a free consultation.
3 Beds
2 Baths
1,340 SqFt
SOLD DATE : 09/05/2023
Key Details
Sold Price $413,500
Property Type Condo
Sub Type Condominium
Listing Status Sold
Purchase Type For Sale
Square Footage 1,340 sqft
Price per Sqft $308
MLS Listing ID 223066431
Sold Date 09/05/23
Bedrooms 3
Full Baths 2
HOA Fees $375/mo
HOA Y/N Yes
Originating Board MLS Metrolist
Year Built 1990
Lot Size 871 Sqft
Acres 0.02
Property Description
Super cute 1340sqft updated condo in desirable complex on Cameron Park Lake. 3 generous bedrooms with tons of storage and two full bathrooms distinguish this unit from others. One bedroom is downstairs and primary bedroom has a private balcony overlooking the pool and lake. Beautiful solid surface counter top and farmhouse sink in the kitchen, plus nearly new dishwasher, microwave and disposal. Stay cool and comfortable with 3 year new, high efficiency, dual zone heat pump and whole house fan. Electrical panel and water heater recently replaced providing easy living in this sparkling clean, all electric home. Wait, there's more! One car detached garage and additional reserved parking space as well as gated access to the lake completes this irresistible home. Listing agent is seller.
Location
State CA
County El Dorado
Area 12601
Direction From hwy 50, exit Cambridge Rd, travel north approx 2 miles. Property will be on the left, Lake Oaks Condominiums. Front door faces the pool.
Rooms
Master Bedroom Balcony, Walk-In Closet
Living Room View
Dining Room Space in Kitchen
Kitchen Synthetic Counter
Interior
Heating Heat Pump, MultiUnits
Cooling Central, Whole House Fan, Heat Pump, MultiZone
Flooring Carpet, Tile, Vinyl
Window Features Dual Pane Full,Window Screens
Appliance Hood Over Range, Dishwasher, Insulated Water Heater, Disposal, Microwave, Plumbed For Ice Maker, Electric Water Heater, ENERGY STAR Qualified Appliances, Free Standing Electric Range
Laundry Laundry Closet, Stacked Only, Washer/Dryer Stacked Included
Exterior
Exterior Feature Balcony
Garage Restrictions, Detached, Garage Door Opener, Uncovered Parking Space
Garage Spaces 1.0
Pool Built-In, Common Facility, Fenced
Utilities Available Electric, Underground Utilities, Internet Available
Amenities Available Pool
View Lake
Roof Type Composition
Topography Level
Porch Front Porch
Private Pool Yes
Building
Lot Description Auto Sprinkler F&R, Lake Access
Story 2
Foundation Slab
Sewer Sewer Connected, In & Connected, Public Sewer
Water Public
Level or Stories Two
Schools
Elementary Schools Rescue Union
Middle Schools Rescue Union
High Schools El Dorado Union High
School District El Dorado
Others
HOA Fee Include MaintenanceExterior, MaintenanceGrounds, Sewer, Trash, Water, Pool
Senior Community No
Restrictions Exterior Alterations
Tax ID 082-790-003-000
Special Listing Condition None
Pets Description Yes
Read Less Info
Want to know what your home might be worth? Contact us for a FREE valuation!

Our team is ready to help you sell your home for the highest possible price ASAP

Bought with Keller Williams Realty EDH

"My job is to find and attract mastery-based agents to the office, protect the culture, and make sure everyone is happy! "
3631 Truxel Rd # 1081, Sacramento, CA, 95834, United States






