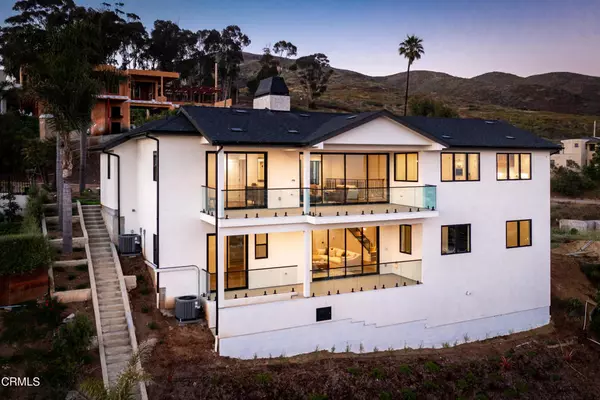$3,495,000
$3,495,000
For more information regarding the value of a property, please contact us for a free consultation.
4 Beds
4 Baths
3,329 SqFt
SOLD DATE : 09/01/2023
Key Details
Sold Price $3,495,000
Property Type Single Family Home
Sub Type Single Family Residence
Listing Status Sold
Purchase Type For Sale
Square Footage 3,329 sqft
Price per Sqft $1,049
Subdivision Hobson Heights - 0267
MLS Listing ID V1-19197
Sold Date 09/01/23
Bedrooms 4
Full Baths 3
Half Baths 1
HOA Y/N No
Year Built 2022
Lot Size 6,063 Sqft
Property Description
Coastal living at its very finest! This STUNNING new construction custom residence has panoramic +180 degree coastline, ocean, island, city and mountain views, and is perched atop one of Ventura's very finest streets! Crafted with unparalleled attention to detail by the esteemed local builder/designer team of Barrett Living and House of Rio, this 4-bedroom, 4-bathroom masterpiece redefines luxury living. The open floor plan is filled with natural light, a spacious chef's kitchen and living area with a huge ocean-facing terrace that allows for indoor/outdoor living. The main floor primary suite is exceptional with expansive views and a direct access ocean view terrace. Other features include a large laundry room (and secondary hook-ups in primary suite closet), a gourmet kitchen with built-in refrigerator, Thermador range, quartzite counters, built-in Miele coffee maker, spacious downstairs den with built-in bookshelves and bar, smart home features, incredible views, and so much more. This is a rare opportunity located close to downtown Ventura shops, restaurants, beautiful beaches, harbor and boardwalk, botanical gardens and so much more! Welcome home to the Ventura Riviera!
Location
State CA
County Ventura
Area Vc29 - Hillside Above Poli St./ Foothill Rd
Rooms
Main Level Bedrooms 1
Interior
Interior Features Wet Bar, Balcony, High Ceilings, In-Law Floorplan, Living Room Deck Attached, Stone Counters, Storage, Bar, Main Level Primary
Heating Central
Cooling Central Air
Fireplaces Type Family Room, Living Room
Fireplace Yes
Appliance Dishwasher, Gas Range
Laundry Laundry Room
Exterior
Garage Spaces 2.0
Garage Description 2.0
Pool None
Community Features Curbs
View Y/N Yes
View City Lights, Coastline, Mountain(s), Ocean, Panoramic
Attached Garage Yes
Total Parking Spaces 2
Private Pool No
Building
Lot Description Yard
Story Two
Entry Level Two
Sewer Public Sewer
Water Public
Level or Stories Two
Others
Senior Community No
Acceptable Financing Cash, Conventional
Listing Terms Cash, Conventional
Financing Cash
Special Listing Condition Standard
Read Less Info
Want to know what your home might be worth? Contact us for a FREE valuation!

Our team is ready to help you sell your home for the highest possible price ASAP

Bought with Kimberly Alford • LIV Sotheby's International Realty

"My job is to find and attract mastery-based agents to the office, protect the culture, and make sure everyone is happy! "
3631 Truxel Rd # 1081, Sacramento, CA, 95834, United States






