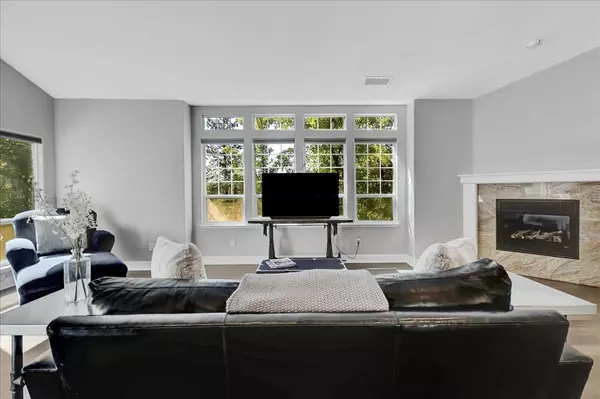$517,500
$511,000
1.3%For more information regarding the value of a property, please contact us for a free consultation.
3 Beds
3 Baths
1,863 SqFt
SOLD DATE : 08/31/2023
Key Details
Sold Price $517,500
Property Type Single Family Home
Sub Type Single Family Residence
Listing Status Sold
Purchase Type For Sale
Square Footage 1,863 sqft
Price per Sqft $277
MLS Listing ID 223069782
Sold Date 08/31/23
Bedrooms 3
Full Baths 2
HOA Fees $3/ann
HOA Y/N Yes
Originating Board MLS Metrolist
Year Built 2005
Lot Size 0.500 Acres
Acres 0.5
Property Description
Beautiful and immaculate 3 bedroom, 2.5 bath contemporary home with extraordinary attention to detail. Architecturally stunning with a fantastic use of space. Cathedral ceilings combined with an abundance of windows, make the home shine. The home boasts new stunning bamboo floors and textured tile throughout. The Primary Suite has large picture windows, a walk-in closet and glass door access to the backyard. A brand new roof, new carpet, ceiling fans and fresh interior paint make this home feel like new! Cozy fireplace in the living room and newer Samsung appliances in the kitchen make for ease of living and entertaining. This home has SMART home features - Central heat and air, lights and the oven can all be controlled and operated from your Smartphone. Located in Alta Sierra Estates, just 5 minutes from the Country Club. Imagine living where people come to vacation.
Location
State CA
County Nevada
Area 13101
Direction GPS is accurate. Coming from GV: Take 49 to Alta Sierra Dr. left on Alta Sierra Dr, proceed to Ball Rd and take a right on Ragan Way. Subject property is on the right.
Rooms
Master Bathroom Closet, Double Sinks, Fiberglass, Tile, Tub w/Shower Over, Walk-In Closet
Master Bedroom Closet, Walk-In Closet, Outside Access
Living Room Cathedral/Vaulted, Deck Attached, Great Room, View
Dining Room Space in Kitchen, Dining/Living Combo
Kitchen Breakfast Area, Granite Counter, Kitchen/Family Combo
Interior
Interior Features Cathedral Ceiling
Heating Propane, Central, Fireplace(s)
Cooling Ceiling Fan(s), Central
Flooring Bamboo
Fireplaces Number 1
Fireplaces Type Living Room, Gas Piped
Equipment Networked
Window Features Dual Pane Full
Appliance Free Standing Gas Oven, Free Standing Gas Range, Free Standing Refrigerator, Gas Cook Top, Ice Maker, Dishwasher, Disposal, Microwave
Laundry Cabinets, Laundry Closet
Exterior
Garage Attached, Garage Door Opener, Garage Facing Front, Uncovered Parking Space, Guest Parking Available
Garage Spaces 2.0
Fence Back Yard, Metal, Fenced, Wood
Utilities Available Cable Connected, Propane Tank Leased, Public, Electric, Internet Available
Amenities Available Clubhouse, Golf Course, Trails
View Hills, Woods
Roof Type Shingle
Topography Hillside
Street Surface Asphalt
Porch Front Porch, Uncovered Deck
Private Pool No
Building
Lot Description Auto Sprinkler F&R
Story 2
Foundation Raised
Sewer Septic System
Water Public
Architectural Style Modern/High Tech, Contemporary
Level or Stories Two
Schools
Elementary Schools Grass Valley
Middle Schools Nevada Joint Union
High Schools Grass Valley
School District Nevada
Others
Senior Community No
Tax ID 023-520-002-000
Special Listing Condition None
Pets Description Yes
Read Less Info
Want to know what your home might be worth? Contact us for a FREE valuation!

Our team is ready to help you sell your home for the highest possible price ASAP

Bought with eXp Realty of California Inc.

"My job is to find and attract mastery-based agents to the office, protect the culture, and make sure everyone is happy! "
3631 Truxel Rd # 1081, Sacramento, CA, 95834, United States






