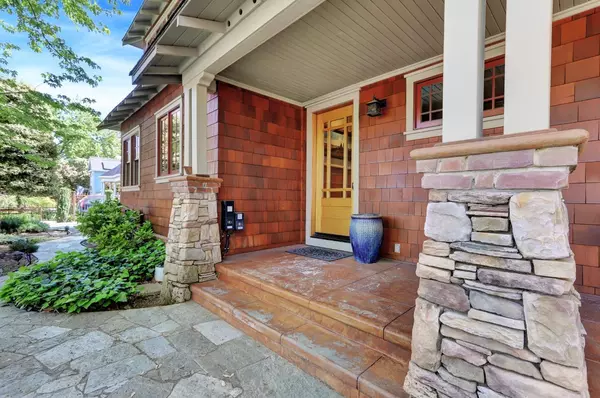$1,095,000
$1,095,000
For more information regarding the value of a property, please contact us for a free consultation.
3 Beds
5 Baths
2,070 SqFt
SOLD DATE : 08/31/2023
Key Details
Sold Price $1,095,000
Property Type Single Family Home
Sub Type Single Family Residence
Listing Status Sold
Purchase Type For Sale
Square Footage 2,070 sqft
Price per Sqft $528
MLS Listing ID 223042180
Sold Date 08/31/23
Bedrooms 3
Full Baths 4
HOA Y/N No
Originating Board MLS Metrolist
Year Built 2000
Lot Size 7,405 Sqft
Acres 0.17
Property Description
Exquisite and rare in-town Craftsman style home on a breathtaking level corner lot located on the upper side of the Grass Valley City limits! Attention to detail throughout every inch of this home is apparent with the extraordinary Doug Fir woodwood work. Fenced and gated, this charming home will delight you with the wrap around porch to enjoy all aspects of the low maintenance, landscaped yard! Huge formal living room with Black Rock fireplace, wood floors, built in television with Mirrored drop screen and two exterior doors to the outdoor covered porch. Dental crown molding throughout all the rooms adds the quality and detail aspects of this home! Custom soapstone counters and Red Oak cabinets in the huge Gourmet kitchen and high-end appliances. Lovely on suite bedroom with travertine tiled bath and secondary bedroom currently used as an office with Doug Fir French doors. Upstairs family room with Gas fireplace, surrounding windows and 3/4 bath is a fantastic family room, office or retreat! The Primary bedroom has a sweet sitting area, full walk-in closet, marble bathroom with tiled shower and soaking tub! This rare home has only been used as a vacation home and is impeccable in style, care and condition!
Location
State CA
County Nevada
Area 13105
Direction CA-20 W/CA-49 S/State Hwy 20 W/Golden Center Fwy toward Grass Valley Take exit 182A toward CA-174/Colfax Continue straight onto Tinloy St Turn right onto Neal St; corner of Neal and High Street.
Rooms
Family Room Great Room, View
Master Bathroom Shower Stall(s), Stone, Sunken Tub, Low-Flow Toilet(s), Marble
Master Bedroom Walk-In Closet, Sitting Area
Living Room Deck Attached, Great Room, Open Beam Ceiling
Dining Room Space in Kitchen, Formal Area
Kitchen Pantry Cabinet, Pantry Closet, Stone Counter
Interior
Heating Central, Fireplace(s), Wood Stove, Natural Gas
Cooling Central
Flooring Wood
Fireplaces Number 1
Fireplaces Type Living Room, Wood Burning
Equipment Home Theater Equipment, Central Vacuum
Window Features Dual Pane Full
Appliance Built-In Gas Range, Built-In Refrigerator, Dishwasher, Disposal
Laundry Washer Included, Inside Room
Exterior
Exterior Feature Uncovered Courtyard
Garage 24'+ Deep Garage, RV Possible, Detached, Garage Door Opener, Garage Facing Front, Uncovered Parking Spaces 2+
Garage Spaces 1.0
Fence Wire, Fenced
Utilities Available Cable Connected, Public, Natural Gas Connected
View City
Roof Type Composition
Topography Level
Street Surface Paved
Porch Uncovered Patio, Wrap Around Porch
Private Pool No
Building
Lot Description Auto Sprinkler F&R, Corner, Low Maintenance
Story 2
Foundation Raised
Sewer Public Sewer
Water Public, Other
Architectural Style Craftsman
Schools
Elementary Schools Grass Valley
Middle Schools Grass Valley
High Schools Nevada Joint Union
School District Nevada
Others
Senior Community No
Tax ID 008-335-019-000
Special Listing Condition None
Pets Description Cats OK, Dogs OK
Read Less Info
Want to know what your home might be worth? Contact us for a FREE valuation!

Our team is ready to help you sell your home for the highest possible price ASAP

Bought with eXp Realty of California Inc.

"My job is to find and attract mastery-based agents to the office, protect the culture, and make sure everyone is happy! "
3631 Truxel Rd # 1081, Sacramento, CA, 95834, United States






