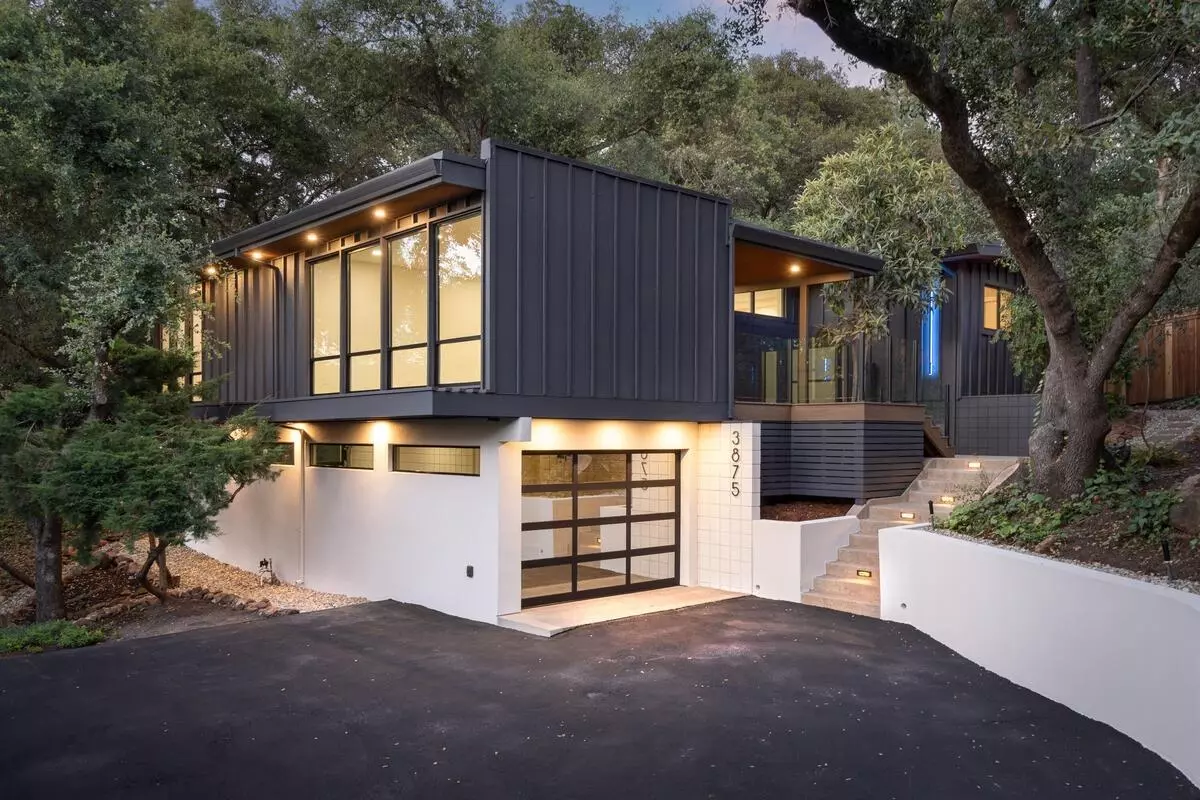$791,000
$790,000
0.1%For more information regarding the value of a property, please contact us for a free consultation.
4 Beds
2 Baths
1,853 SqFt
SOLD DATE : 08/30/2023
Key Details
Sold Price $791,000
Property Type Single Family Home
Sub Type Single Family Residence
Listing Status Sold
Purchase Type For Sale
Square Footage 1,853 sqft
Price per Sqft $426
MLS Listing ID 223065908
Sold Date 08/30/23
Bedrooms 4
Full Baths 2
HOA Y/N No
Originating Board MLS Metrolist
Year Built 1963
Lot Size 0.530 Acres
Acres 0.53
Property Description
Welcome to your luxurious & custom-reimagined dream home! This newly renovated mid-century gem embodies the vibrant & sophisticated spirit of a bygone era re-invented! Positioned on a deep lot with an emphasis on bringing the outdoors in this mid-century hm with its clean lines & understated style strikes the perfect balance of modern simplicity. Step inside & you will feel the allure of this timeless hm. Featuring 4bd, 2ba, & 1853 sqft of living space, this hm offers comfort & flexibility. Walls of glass throughout the home create a sense of indoor-outdoor living. The kitchen is where culinary enthusiasts will delight in the sleek finishes & contemporary vibe featuring new-cabinets, green-backsplash & granite-countertops that lend a modern aesthetic. Strong design elements of concrete, wood & glass frame the hm & give it a clean appearance that is sophisticated & minimalist. This hm is ideal for outside entertaining & the new enclosed garage is an ideal feature setting the home apart.
Location
State CA
County El Dorado
Area 12601
Direction Hwy 50 east exit 34 left on Cambridge Rd, turn right on Country Club Road, turn left on Hillsborough to address on right.
Rooms
Family Room Deck Attached, View
Basement Partial
Master Bathroom Shower Stall(s), Double Sinks, Skylight/Solar Tube, Soaking Tub, Low-Flow Shower(s), Low-Flow Toilet(s), Tile, Quartz
Master Bedroom Ground Floor, Walk-In Closet
Living Room Other
Dining Room Dining Bar, Formal Area, Other
Kitchen Breakfast Area, Pantry Closet, Granite Counter, Island w/Sink
Interior
Interior Features Skylight(s), Storage Area(s), Open Beam Ceiling, Wet Bar
Heating Central, Electric
Cooling Ceiling Fan(s), Central
Flooring Laminate, Tile, Marble, See Remarks, Other
Window Features Dual Pane Full,Low E Glass Full
Appliance Free Standing Refrigerator, Dishwasher, Disposal, Microwave, Plumbed For Ice Maker, Self/Cont Clean Oven, Electric Water Heater, ENERGY STAR Qualified Appliances, Free Standing Electric Oven, Wine Refrigerator, Free Standing Electric Range, See Remarks, Other
Laundry Sink, Electric, Space For Frzr/Refr, Stacked Only, Ground Floor, Upper Floor, See Remarks, Inside Room
Exterior
Garage Attached, RV Possible, Drive Thru Garage, Enclosed, EV Charging, Tandem Garage, Garage Door Opener, Garage Facing Side
Garage Spaces 2.0
Fence Back Yard, Fenced, Wood, See Remarks
Utilities Available Cable Available, Public, Internet Available
View Other
Roof Type Flat,See Remarks
Topography Snow Line Below,Level,Lot Sloped,Trees Few
Street Surface Paved
Porch Front Porch, Roof Deck, Covered Deck, Enclosed Deck
Private Pool No
Building
Lot Description Auto Sprinkler Front, Close to Clubhouse, Private, Shape Regular, Landscape Front, See Remarks, Landscape Misc, Other, Low Maintenance
Story 1
Foundation Block, Concrete, Slab
Sewer In & Connected
Water Public
Architectural Style Mid-Century
Schools
Elementary Schools Buckeye Union
Middle Schools Buckeye Union
High Schools El Dorado Union High
School District El Dorado
Others
Senior Community No
Tax ID 082-245-006-000
Special Listing Condition None
Pets Description Yes
Read Less Info
Want to know what your home might be worth? Contact us for a FREE valuation!

Our team is ready to help you sell your home for the highest possible price ASAP

Bought with Keller Williams Realty

"My job is to find and attract mastery-based agents to the office, protect the culture, and make sure everyone is happy! "
3631 Truxel Rd # 1081, Sacramento, CA, 95834, United States

