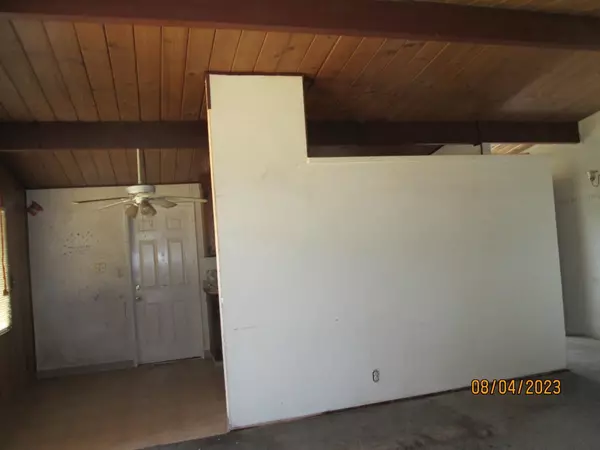$280,000
$292,500
4.3%For more information regarding the value of a property, please contact us for a free consultation.
3 Beds
1 Bath
992 SqFt
SOLD DATE : 08/29/2023
Key Details
Sold Price $280,000
Property Type Single Family Home
Sub Type Single Family Residence
Listing Status Sold
Purchase Type For Sale
Square Footage 992 sqft
Price per Sqft $282
Subdivision College View 08
MLS Listing ID 223073286
Sold Date 08/29/23
Bedrooms 3
Full Baths 1
HOA Y/N No
Originating Board MLS Metrolist
Year Built 1955
Lot Size 5,602 Sqft
Acres 0.1286
Lot Dimensions 56 X 100
Property Description
FIXER UPPER! FIXER UPPER! Not for the faint of heart. If you have the energy, the vision, and your Lowe's card this project may just be what you're looking for. Good news: Nice floor plan, vaulted ceilings, newer water heater, tile roof, close to tennis courts, pool & ice rink, easy access to highway 99. Remember all those nice things as you enter and see the wretched carpeting, marked walls, dirty kitchen, broken window. SOLD AS IS and means it! This one will need a cash buyer...can't imagine a lender lending on this in it's current condtion unless it's private money lender. This could really be a charmer (honest!). Appears to be structurally sound and has a lot of good features.
Location
State CA
County San Joaquin
Area 20701
Direction From El Dorado go E on Churchill (light) then S on Sutter then E again on Barrymore. From Alpine you can N on Sutter to Barrymore. From Alpine you can also go N on Alvarado to Barrymore. Alvarado is the east boundary of Oak Park and N. Sutter is the W boundary of the park.
Rooms
Living Room Cathedral/Vaulted, Open Beam Ceiling
Dining Room Space in Kitchen, Other
Kitchen Laminate Counter
Interior
Interior Features Cathedral Ceiling, Open Beam Ceiling
Heating Central, Other
Cooling None
Flooring Carpet
Fireplaces Number 1
Fireplaces Type Brick, Living Room
Laundry In Garage
Exterior
Garage Attached, Garage Facing Front, Guest Parking Available
Garage Spaces 2.0
Utilities Available Cable Available
Roof Type Tile
Topography Level
Street Surface Paved
Private Pool No
Building
Lot Description Street Lights
Story 1
Foundation Slab
Sewer In & Connected
Water Meter on Site, Public
Architectural Style Mid-Century
Level or Stories One
Schools
Elementary Schools Stockton Unified
Middle Schools Stockton Unified
High Schools Stockton Unified
School District San Joaquin
Others
Senior Community No
Tax ID 115-280-14
Special Listing Condition Offer As Is
Pets Description Yes, Cats OK, Dogs OK
Read Less Info
Want to know what your home might be worth? Contact us for a FREE valuation!

Our team is ready to help you sell your home for the highest possible price ASAP

Bought with Advance 1 McKeever Real Estate

"My job is to find and attract mastery-based agents to the office, protect the culture, and make sure everyone is happy! "
3631 Truxel Rd # 1081, Sacramento, CA, 95834, United States






