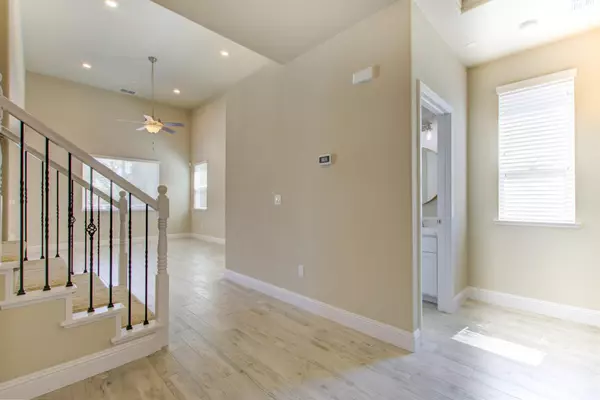$899,900
$899,900
For more information regarding the value of a property, please contact us for a free consultation.
3 Beds
3 Baths
1,935 SqFt
SOLD DATE : 08/28/2023
Key Details
Sold Price $899,900
Property Type Single Family Home
Sub Type Single Family Residence
Listing Status Sold
Purchase Type For Sale
Square Footage 1,935 sqft
Price per Sqft $465
MLS Listing ID 223063087
Sold Date 08/28/23
Bedrooms 3
Full Baths 3
HOA Y/N No
Originating Board MLS Metrolist
Year Built 2017
Lot Size 7,061 Sqft
Acres 0.1621
Property Description
PREMIUM GREENBELT LOT! This pristine Stone Ridge home has unobstructed views of the greenbelt out the backyard. Imagine having mature oak trees and nature only a few steps away with a private gate giving you easy access to Miners Ravine trails. The expansive patio offers ample area for entertaining while relaxing and enjoying the sparkling pool. You'll feel like you have your own private retreat all within minutes of shopping, restaurants, parks, schools, and medical services. This 3/4, 3 full bath home with downstairs office/den, stainless steel appliances, granite countertops and gorgeous tile flooring that looks like wood..is immaculate. Solar, tankless H2O heater and No HOA.
Location
State CA
County Placer
Area 12661
Direction From HWY 80 take Douglas Blvd, turn left onto Sierra College Blvd, turn left onto Miners Ravine Dr.
Rooms
Master Bathroom Double Sinks, Walk-In Closet, Window
Living Room Great Room, View
Dining Room Dining/Family Combo
Kitchen Granite Counter, Kitchen/Family Combo
Interior
Heating Central, MultiZone
Cooling Central, MultiZone
Flooring Carpet, Simulated Wood, Tile
Window Features Dual Pane Full
Appliance Free Standing Gas Range, Free Standing Refrigerator, Dishwasher, Disposal, Microwave, Tankless Water Heater
Laundry Electric, Gas Hook-Up, Ground Floor, Inside Room
Exterior
Parking Features Attached, Garage Door Opener
Garage Spaces 2.0
Fence Back Yard, Metal
Pool Built-In, Gunite Construction
Utilities Available Cable Available, Public, Solar, Internet Available, Natural Gas Connected
View Garden/Greenbelt
Roof Type Tile
Private Pool Yes
Building
Lot Description Auto Sprinkler Front, Greenbelt
Story 2
Foundation Slab
Sewer Sewer Connected, Public Sewer
Water Water District, Public
Level or Stories Two
Schools
Elementary Schools Roseville City
Middle Schools Roseville City
High Schools Roseville Joint
School District Placer
Others
Senior Community No
Tax ID 455-260-005-000
Special Listing Condition None
Read Less Info
Want to know what your home might be worth? Contact us for a FREE valuation!

Our team is ready to help you sell your home for the highest possible price ASAP

Bought with Lyon RE Roseville

"My job is to find and attract mastery-based agents to the office, protect the culture, and make sure everyone is happy! "
3631 Truxel Rd # 1081, Sacramento, CA, 95834, United States






