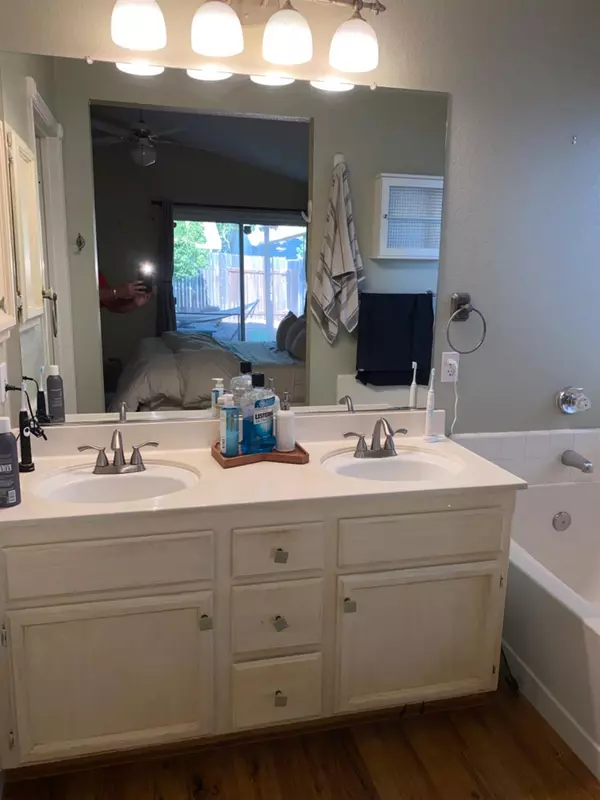$500,000
$510,000
2.0%For more information regarding the value of a property, please contact us for a free consultation.
3 Beds
2 Baths
1,537 SqFt
SOLD DATE : 08/28/2023
Key Details
Sold Price $500,000
Property Type Single Family Home
Sub Type Single Family Residence
Listing Status Sold
Purchase Type For Sale
Square Footage 1,537 sqft
Price per Sqft $325
Subdivision Hampton Village 03 Lot 37
MLS Listing ID 223064102
Sold Date 08/28/23
Bedrooms 3
Full Baths 2
HOA Y/N No
Originating Board MLS Metrolist
Year Built 1995
Lot Size 5,497 Sqft
Acres 0.1262
Property Description
This is a great 3 Bedroom Home with a beautiful Kitchen and lots of cabinetry. The floors are imitation wood and look great. The house has raised ceilings that add a large home feel. We have Off the Main Bedroom we have a lattice covered patio also off of the Kitchen. this home shows well.Come see it today.
Location
State CA
County Sacramento
Area 10624
Direction Hampton Oak to Canyon View then right to Brighton Oaks
Rooms
Family Room Cathedral/Vaulted
Master Bathroom Shower Stall(s), Double Sinks, Fiberglass, Tub
Living Room Cathedral/Vaulted
Dining Room Space in Kitchen
Kitchen Island, Tile Counter
Interior
Interior Features Skylight(s)
Heating Central
Cooling Ceiling Fan(s), Central
Flooring Laminate, Tile, Vinyl
Fireplaces Number 1
Fireplaces Type Living Room, Dining Room, Double Sided, Gas Piped
Window Features Dual Pane Full
Appliance Free Standing Gas Range, Gas Plumbed, Gas Water Heater, Dishwasher, Disposal, Microwave, Plumbed For Ice Maker
Laundry Gas Hook-Up, Inside Room
Exterior
Exterior Feature Dog Run
Garage Attached, Garage Facing Front, Workshop in Garage
Garage Spaces 2.0
Fence Back Yard, Wood
Utilities Available Cable Available, Public, Internet Available, Natural Gas Available, Natural Gas Connected
View Other
Roof Type Cement,Tile
Topography Level,Trees Few,Trees Many
Street Surface Paved
Porch Covered Patio
Private Pool No
Building
Lot Description Court, Shape Regular, Street Lights
Story 1
Foundation Slab
Sewer Sewer Connected, In & Connected, Public Sewer
Water Meter on Site, Water District, Private
Architectural Style Ranch
Level or Stories One
Schools
Elementary Schools Elk Grove Unified
Middle Schools Elk Grove Unified
High Schools Elk Grove Unified
School District Sacramento
Others
Senior Community No
Tax ID 134-0710-030-0000
Special Listing Condition Offer As Is
Pets Description Yes
Read Less Info
Want to know what your home might be worth? Contact us for a FREE valuation!

Our team is ready to help you sell your home for the highest possible price ASAP

Bought with Flow Cash Investment Inc.

"My job is to find and attract mastery-based agents to the office, protect the culture, and make sure everyone is happy! "
3631 Truxel Rd # 1081, Sacramento, CA, 95834, United States






