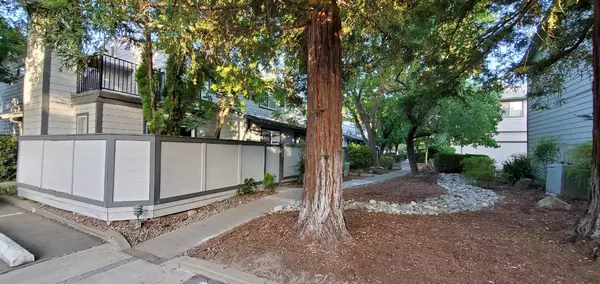$355,000
$349,000
1.7%For more information regarding the value of a property, please contact us for a free consultation.
3 Beds
3 Baths
1,325 SqFt
SOLD DATE : 08/28/2023
Key Details
Sold Price $355,000
Property Type Townhouse
Sub Type Townhouse
Listing Status Sold
Purchase Type For Sale
Square Footage 1,325 sqft
Price per Sqft $267
Subdivision Creekside Community 01
MLS Listing ID 223045803
Sold Date 08/28/23
Bedrooms 3
Full Baths 2
HOA Fees $450/mo
HOA Y/N Yes
Originating Board MLS Metrolist
Year Built 1981
Lot Size 1,272 Sqft
Acres 0.0292
Property Description
Charming 3 bedroom, 2.5 bath town home corner unit, nestled in well kept, desirable, quiet community features a great room concept, fenced patio, HUGE balcony off t master bedroom to relax enjoy the summer evenings, for all of your family and guests along with two bedrooms upstairs and master bedroom that includes a huge upper balcony!
Location
State CA
County Sacramento
Area 10621
Direction From I-80 West, take Greenback Ln, Left on Auburn, left on Creekbed Ln (Signage),left on Slippery Creek Ln, on the left corner.
Rooms
Master Bathroom Shower Stall(s), Double Sinks, Tile
Master Bedroom Balcony, Walk-In Closet
Living Room Other
Dining Room Dining/Family Combo
Kitchen Pantry Closet, Tile Counter
Interior
Heating Central, Natural Gas
Cooling Ceiling Fan(s), Central
Flooring Carpet, Vinyl
Fireplaces Number 1
Fireplaces Type Family Room
Window Features Dual Pane Full,Window Coverings
Appliance Dishwasher, Disposal, Microwave, Plumbed For Ice Maker, Electric Water Heater, Free Standing Electric Oven, Free Standing Electric Range
Laundry In Garage
Exterior
Exterior Feature Balcony
Garage Attached, Garage Door Opener, Garage Facing Side
Garage Spaces 2.0
Fence Back Yard, Fenced, Wood
Pool Built-In, Common Facility, Pool/Spa Combo
Utilities Available Public, Electric, Natural Gas Connected
Amenities Available Spa/Hot Tub, Tennis Courts, Greenbelt
Roof Type Composition
Topography Level,Trees Many
Street Surface Paved
Porch Roof Deck, Uncovered Patio, Enclosed Patio
Private Pool Yes
Building
Lot Description Curb(s)/Gutter(s), Shape Regular, Street Lights, Landscape Back, Landscape Front, Low Maintenance
Story 2
Foundation Slab
Sewer Public Sewer
Water Public
Architectural Style A-Frame, Contemporary
Level or Stories Two
Schools
Elementary Schools San Juan Unified
Middle Schools San Juan Unified
High Schools San Juan Unified
School District Sacramento
Others
HOA Fee Include MaintenanceExterior, MaintenanceGrounds, Pool
Senior Community No
Tax ID 229-0930-002-0000
Special Listing Condition Other
Pets Description Yes
Read Less Info
Want to know what your home might be worth? Contact us for a FREE valuation!

Our team is ready to help you sell your home for the highest possible price ASAP

Bought with HomeSmart ICARE Realty

"My job is to find and attract mastery-based agents to the office, protect the culture, and make sure everyone is happy! "
3631 Truxel Rd # 1081, Sacramento, CA, 95834, United States






