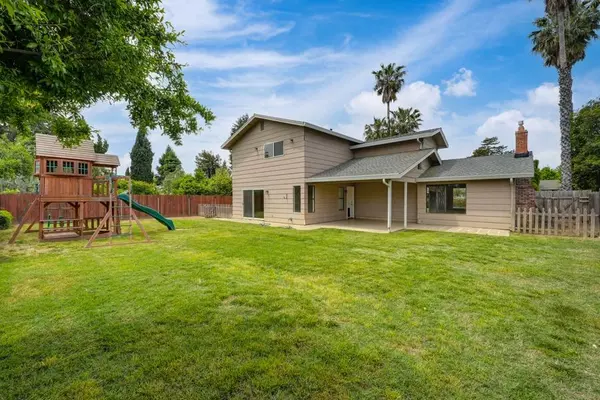$469,000
$469,000
For more information regarding the value of a property, please contact us for a free consultation.
3 Beds
3 Baths
2,206 SqFt
SOLD DATE : 08/22/2023
Key Details
Sold Price $469,000
Property Type Single Family Home
Sub Type Single Family Residence
Listing Status Sold
Purchase Type For Sale
Square Footage 2,206 sqft
Price per Sqft $212
MLS Listing ID 223031738
Sold Date 08/22/23
Bedrooms 3
Full Baths 2
HOA Y/N No
Originating Board MLS Metrolist
Year Built 1979
Lot Size 10,890 Sqft
Acres 0.25
Property Description
***Rare Opportunity in the Teesdale Court Cul-de-Sac with RV Parking, Large Lot, Newer A/C Unit and Vinyl Flooring and Fresh Paint*** This home has so much to offer! On the main floor of this 2,200 sf home, enjoy Separate Family and Living Rooms each with Their Own Fireplace, Formal Dining Room, Cute Office Space or Craft Room, Kitchen, Laundry Room and Updated Half Bathroom. Upstairs is the Good Sized Main Bedroom offering 2 Huge Walk in Closets, WOW! Also upstairs are 2 more bedrooms, each with Built-Ins and a Laundry Shoot and another full bathroom. At the top of the staircase, you have to check out the storage area that could also be a Secret Playroom, the kids love it! This Large Lot has a Great Backyard for Entertaining and Enjoying with a Play Structure, Covered Patio and Room for all your Toys. Come view this home....then make it your own!
Location
State CA
County Sutter
Area 12411
Direction Garden Highway to Teesdale to Teesdale Court
Rooms
Master Bathroom Tub w/Shower Over
Master Bedroom Walk-In Closet 2+
Living Room Great Room
Dining Room Formal Room
Kitchen Pantry Cabinet, Tile Counter
Interior
Heating Central
Cooling Ceiling Fan(s), Central
Flooring Carpet, Tile, Vinyl
Fireplaces Number 2
Fireplaces Type Brick, Living Room, Family Room, Wood Burning
Appliance Free Standing Refrigerator, Compactor, Dishwasher, Disposal, Free Standing Electric Range
Laundry Cabinets, Chute, Ground Floor, Inside Room
Exterior
Garage RV Access, Garage Facing Side
Garage Spaces 2.0
Fence Back Yard, Wood
Utilities Available Public, Electric, Natural Gas Connected
Roof Type Composition
Porch Front Porch, Covered Patio
Private Pool No
Building
Lot Description Auto Sprinkler Front, Court
Story 2
Foundation Slab
Sewer Septic Connected, Septic System
Water Public
Schools
Elementary Schools Yuba City Unified
Middle Schools Yuba City Unified
High Schools Yuba City Unified
School District Sutter
Others
Senior Community No
Tax ID 22-363-035
Special Listing Condition None
Read Less Info
Want to know what your home might be worth? Contact us for a FREE valuation!

Our team is ready to help you sell your home for the highest possible price ASAP

Bought with eXp Realty of California Inc.

"My job is to find and attract mastery-based agents to the office, protect the culture, and make sure everyone is happy! "
3631 Truxel Rd # 1081, Sacramento, CA, 95834, United States






