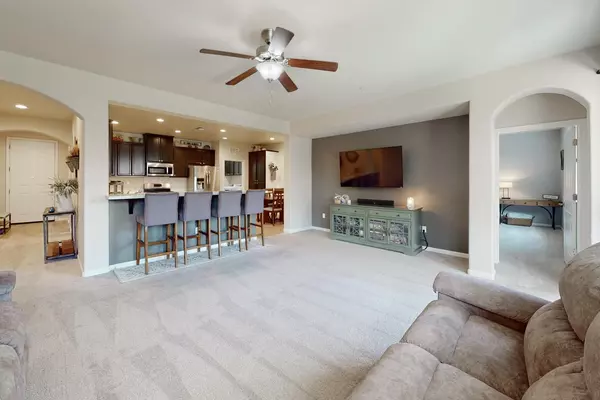$450,000
$460,000
2.2%For more information regarding the value of a property, please contact us for a free consultation.
4 Beds
2 Baths
1,976 SqFt
SOLD DATE : 08/15/2023
Key Details
Sold Price $450,000
Property Type Single Family Home
Sub Type Single Family Residence
Listing Status Sold
Purchase Type For Sale
Square Footage 1,976 sqft
Price per Sqft $227
Subdivision Eagle Meadows
MLS Listing ID 223056251
Sold Date 08/15/23
Bedrooms 4
Full Baths 2
HOA Y/N No
Originating Board MLS Metrolist
Year Built 2017
Lot Size 6,534 Sqft
Acres 0.15
Property Description
This is an absolutely stunning home that is located in the highly sought after neighborhood of Eagle Meadows. This home boasts 1976 square feet of open living space, providing plenty of room for you to make this space truly your own. With four spacious bedrooms and two beautiful bathrooms, there is more than enough room for everyone! One of the most impressive features of this home is the outdoor living area. You'll love spending summer evenings under the custom patio cover, taking in the beauty of your surroundings. For those with young children, there's a custom play area where they can run and play to their hearts' content. Both sides of this home are finished with rock, which means that it is low maintenance and requires little upkeep. You'll appreciate the appeal of this exterior feature for years to come. Inside, the garage has been finished and could be used as additional entertainment space. You could also utilize this space for storage, a home gym or an office. This home requires no improvements and is ready for its new owners to move in and enjoy all that it has to offer. If you're looking for a home that provides comfort, style and low maintenance living, this one is definitely worth checking out!
Location
State CA
County Butte
Area 12558
Direction Hwy 99 to Sycamore St (West) to Ban Dr. (North) to Spruce St. (East) home will be on the south side of the street.
Rooms
Master Bathroom Shower Stall(s), Double Sinks, Tile, Window
Master Bedroom Walk-In Closet
Living Room Other
Dining Room Space in Kitchen
Kitchen Kitchen/Family Combo
Interior
Heating Central
Cooling Ceiling Fan(s)
Flooring Carpet, Laminate, Vinyl
Window Features Dual Pane Full
Appliance Free Standing Gas Oven, Dishwasher, Disposal, Microwave, Plumbed For Ice Maker, Tankless Water Heater
Laundry Cabinets, Inside Room
Exterior
Garage Garage Door Opener, Garage Facing Front
Garage Spaces 2.0
Fence Back Yard
Utilities Available Solar, Natural Gas Connected
Roof Type Tile
Topography Level
Porch Covered Patio
Private Pool No
Building
Lot Description Auto Sprinkler F&R, Shape Regular, Landscape Back, Landscape Front
Story 1
Foundation Slab
Builder Name SNS Construction,Inc
Sewer Public Sewer
Water Public
Architectural Style Traditional
Schools
Elementary Schools Gridley Unified
Middle Schools Gridley Unified
High Schools Gridley Unified
School District Butte
Others
Senior Community No
Tax ID 009-300-071
Special Listing Condition None
Pets Description Yes, Cats OK, Dogs OK
Read Less Info
Want to know what your home might be worth? Contact us for a FREE valuation!

Our team is ready to help you sell your home for the highest possible price ASAP

Bought with eXp Realty of California Inc.

"My job is to find and attract mastery-based agents to the office, protect the culture, and make sure everyone is happy! "
3631 Truxel Rd # 1081, Sacramento, CA, 95834, United States






