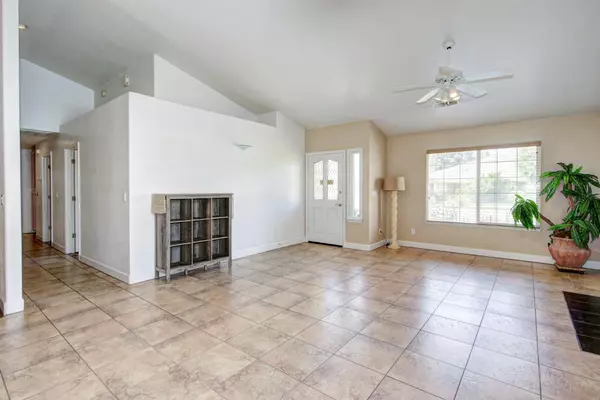$530,000
$525,000
1.0%For more information regarding the value of a property, please contact us for a free consultation.
3 Beds
3 Baths
2,198 SqFt
SOLD DATE : 08/03/2023
Key Details
Sold Price $530,000
Property Type Single Family Home
Sub Type Single Family Residence
Listing Status Sold
Purchase Type For Sale
Square Footage 2,198 sqft
Price per Sqft $241
Subdivision Bradley Estates
MLS Listing ID 223055285
Sold Date 08/03/23
Bedrooms 3
Full Baths 2
HOA Y/N No
Originating Board MLS Metrolist
Year Built 1994
Lot Size 10,454 Sqft
Acres 0.24
Property Description
SOLAR! POOL! RV ACCESS! NO MELLO ROOS! 3 CAR GARAGE! Impressive single story home boasts 3 bed, 2.5 bath with an open layout! Entertain in the formal living and dining with soaring ceilings and abundant natural light. Separate great room is complete with vinyl flooring and backyard views! Gourmet kitchen offers ample storage, granite counters, nook, and dining bar. Unwind in the generous sized primary retreat with French doors leading to the backyard and an en suite bathroom featuring a walk in closet, shower, soaking tub, and dual sinks! Indoor laundry includes cabinetry for storage, secondary bedrooms are great in size, and the hall bath features a pedestal sink and tub over shower! Enjoy the backyard oasis with a built in pool, half bath, lush lawn, covered patio, and mature landscape providing privacy. Great location with close proximity to Feather River, Butte Vista, nature trails, rafting, parks, dining, and more! Such a beautiful place to call HOME!
Location
State CA
County Sutter
Area 12406
Direction CA-99 N, Exit Queens Ave, Left Queens Ave, Right Stabler Ln, Left Bradley Estates Dr.
Rooms
Family Room Great Room
Master Bathroom Shower Stall(s), Double Sinks, Tub, Walk-In Closet
Master Bedroom Outside Access
Living Room Other
Dining Room Dining Bar, Space in Kitchen, Dining/Living Combo, Formal Area
Kitchen Breakfast Area, Granite Counter
Interior
Heating Central
Cooling Ceiling Fan(s), Central
Flooring Tile, Vinyl
Fireplaces Number 1
Fireplaces Type Living Room
Appliance Dishwasher, Disposal, Microwave, Double Oven, Electric Cook Top
Laundry Cabinets, Inside Room
Exterior
Garage Attached, RV Access
Garage Spaces 3.0
Fence Back Yard
Pool Built-In, On Lot
Utilities Available Public, Solar
Roof Type Cement,Tile
Topography Level
Porch Covered Patio, Uncovered Patio
Private Pool Yes
Building
Lot Description Shape Regular, Landscape Back, Landscape Front, Landscape Misc
Story 1
Foundation Slab
Sewer In & Connected
Water Public
Schools
Elementary Schools Yuba City Unified
Middle Schools Yuba City Unified
High Schools Yuba City Unified
School District Sutter
Others
Senior Community No
Tax ID 05-932-006
Special Listing Condition None
Pets Description Yes
Read Less Info
Want to know what your home might be worth? Contact us for a FREE valuation!

Our team is ready to help you sell your home for the highest possible price ASAP

Bought with RE/MAX Gold Yuba City

"My job is to find and attract mastery-based agents to the office, protect the culture, and make sure everyone is happy! "
3631 Truxel Rd # 1081, Sacramento, CA, 95834, United States






