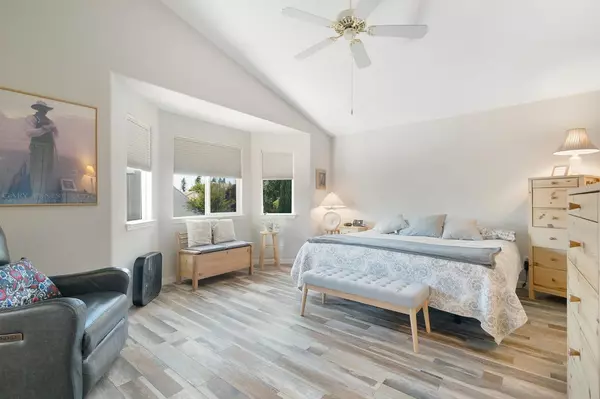$560,000
$572,000
2.1%For more information regarding the value of a property, please contact us for a free consultation.
4 Beds
3 Baths
2,165 SqFt
SOLD DATE : 08/01/2023
Key Details
Sold Price $560,000
Property Type Single Family Home
Sub Type Single Family Residence
Listing Status Sold
Purchase Type For Sale
Square Footage 2,165 sqft
Price per Sqft $258
MLS Listing ID 223059088
Sold Date 08/01/23
Bedrooms 4
Full Baths 3
HOA Y/N No
Originating Board MLS Metrolist
Year Built 2003
Lot Size 5,929 Sqft
Acres 0.1361
Property Sub-Type Single Family Residence
Property Description
Stunning,recently REMODELED home on a CUL-DE-SAC- quartz counters custom cabinets in the CHEF'S KITCHEN, lovely in ground POOL with waterfall, nearly 8,000 watts of OWNED SOLAR, 4 bedrooms with potential of a 5th. 3 bathrooms, 2 living rooms plus a family room upstairs, dining room and THREE CAR GARAGE plus RV/BOAT/TRAILER PARKING make this a rare find. New luxury vinyl plank FLOORS through-out home in 2020, fresh paint, dual pane windows. 1 Bedroom and bathroom on ground floor plus 3 bedrooms and 2 bathrooms upstairs with a 3rd living area that could be enclosed for a 5th bedroom. The views of the sparkling pool from the kitchen, living and dining room make this light and bright home feel airy and fresh. Custom concrete patios, pergola, a tidy lawn and fruit trees make for a backyard oasis. OWNED solar means a huge savings on power bills--last year's true-up was ONLY about $850.00. Sellers also replumbed the entire home with the remodel. NEW HVAC 2022--a 4 ton Goodman split system. Hanson roof tile with a limited lifetime warranty. New water heater in 2019. Close to schools and shopping yet tucked away on a quiet street. All work was done with the owners planning on living there forever--this is not a flip and all work and materials are high-end.
Location
State CA
County Yuba
Area 12408
Direction FROM HWY 65 TAKE McDEVITT, RIGHT ON ROSE RIGHT ON WOLF
Rooms
Guest Accommodations No
Master Bathroom Shower Stall(s), Double Sinks, Soaking Tub, Jetted Tub, Walk-In Closet
Master Bedroom Walk-In Closet, Sitting Area
Living Room Cathedral/Vaulted
Dining Room Dining/Living Combo
Kitchen Pantry Closet, Quartz Counter, Island w/Sink
Interior
Interior Features Cathedral Ceiling
Heating Central, Fireplace(s), Gas, MultiZone
Cooling Central, MultiZone
Flooring Vinyl, See Remarks
Fireplaces Number 1
Fireplaces Type Family Room, Gas Piped
Window Features Bay Window(s),Dual Pane Full
Appliance Gas Cook Top, Dishwasher, Microwave, Double Oven, ENERGY STAR Qualified Appliances
Laundry Cabinets, Inside Room
Exterior
Parking Features Attached, Boat Storage, RV Access, RV Possible, Garage Facing Front
Garage Spaces 3.0
Fence Back Yard, Partial Cross, Fenced, Wood
Pool On Lot, Pool Sweep, Gunite Construction
Utilities Available Public, Electric, Natural Gas Connected
View City
Roof Type Tile
Topography Level
Street Surface Asphalt
Porch Front Porch, Uncovered Patio
Private Pool Yes
Building
Lot Description Auto Sprinkler F&R, Cul-De-Sac, Curb(s)/Gutter(s), Street Lights, Landscape Back, Landscape Front, Low Maintenance
Story 2
Foundation Slab
Sewer Public Sewer
Water Public
Architectural Style Contemporary
Level or Stories Two
Schools
Elementary Schools Wheatland Union
Middle Schools Wheatland
High Schools Wheatland
School District Yuba
Others
Senior Community No
Tax ID 015-760-040-000
Special Listing Condition Other
Pets Allowed Yes, Service Animals OK, Cats OK, Dogs OK
Read Less Info
Want to know what your home might be worth? Contact us for a FREE valuation!

Our team is ready to help you sell your home for the highest possible price ASAP

Bought with Non-MLS Office
"My job is to find and attract mastery-based agents to the office, protect the culture, and make sure everyone is happy! "






