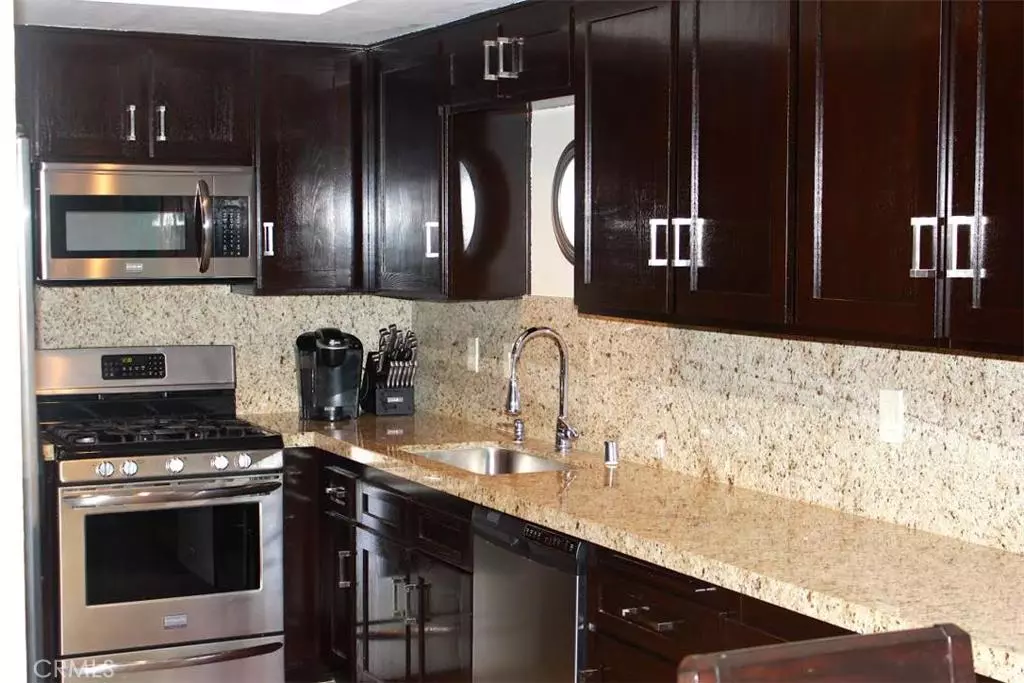$355,890
$355,890
For more information regarding the value of a property, please contact us for a free consultation.
2 Beds
3 Baths
1,164 SqFt
SOLD DATE : 03/29/2016
Key Details
Sold Price $355,890
Property Type Townhouse
Sub Type Townhouse
Listing Status Sold
Purchase Type For Sale
Square Footage 1,164 sqft
Price per Sqft $305
Subdivision Diamond Head (Dmhd)
MLS Listing ID SR15254294
Sold Date 03/29/16
Bedrooms 2
Full Baths 3
Condo Fees $203
Construction Status Turnkey
HOA Fees $203/mo
HOA Y/N Yes
Year Built 1990
Lot Size 1.877 Acres
Property Description
Wow. Great Stevenson Ranch 2 bedroom townhome with small yard. Over $22,000 in recent upgrades! Remodeled kitchen: newer cabinets, granite, stove, dishwasher, sink. Newer wood floors. Newer carpeting. Updated downstairs bath. Shutters through out. Upstairs master bedroom and second bedroom with private bath. Upstairs laundry closet with room for full size washer /dryer. Open floor plan. 2 car garage. Located close to Freeway and shopping. Great schools in area. Low association fees Only $228 a month! FHA Approved
Here is a list of dollars spent on upgrades Wood Flooring - $2000, Kitchen Flooring - $500,,Granite - $3000, Cabinet Door Upgrade - $4000, Downstairs Bathroom Upgrades - $1500, Upstairs Custom Closets - $3000, Shutters - $3000, Upstairs Bathroom tile - $1500, Appliances - $1500, Upgraded Doors - $500, Upgraded Molding - $200, Updated Carpet - $300
Location
State CA
County Los Angeles
Area Stev - Stevenson Ranch
Interior
Interior Features Ceiling Fan(s), All Bedrooms Up, Primary Suite
Heating Central
Cooling Central Air
Flooring Wood
Fireplaces Type Family Room
Fireplace Yes
Appliance Dishwasher, Disposal, Gas Oven, Microwave
Laundry Gas Dryer Hookup, Laundry Room
Exterior
Garage Garage, Garage Faces Rear
Garage Spaces 2.0
Garage Description 2.0
Fence Block, See Remarks
Pool Community, In Ground, Association
Community Features Street Lights, Sidewalks, Pool
Utilities Available Cable Available, Electricity Available, Natural Gas Available, Phone Connected, Sewer Available
Amenities Available Pool, Spa/Hot Tub
View Y/N No
View None
Roof Type Tile
Porch Concrete
Attached Garage No
Total Parking Spaces 2
Private Pool Yes
Building
Story 2
Entry Level Two
Foundation Slab
Water Public
Architectural Style Contemporary
Level or Stories Two
Construction Status Turnkey
Others
Senior Community No
Tax ID 2826051043
Acceptable Financing Cash to New Loan, FHA
Listing Terms Cash to New Loan, FHA
Financing FHA
Special Listing Condition Standard
Read Less Info
Want to know what your home might be worth? Contact us for a FREE valuation!

Our team is ready to help you sell your home for the highest possible price ASAP

Bought with Rami Rafeh • Keller Williams Realty Antelop

"My job is to find and attract mastery-based agents to the office, protect the culture, and make sure everyone is happy! "
3631 Truxel Rd # 1081, Sacramento, CA, 95834, United States

