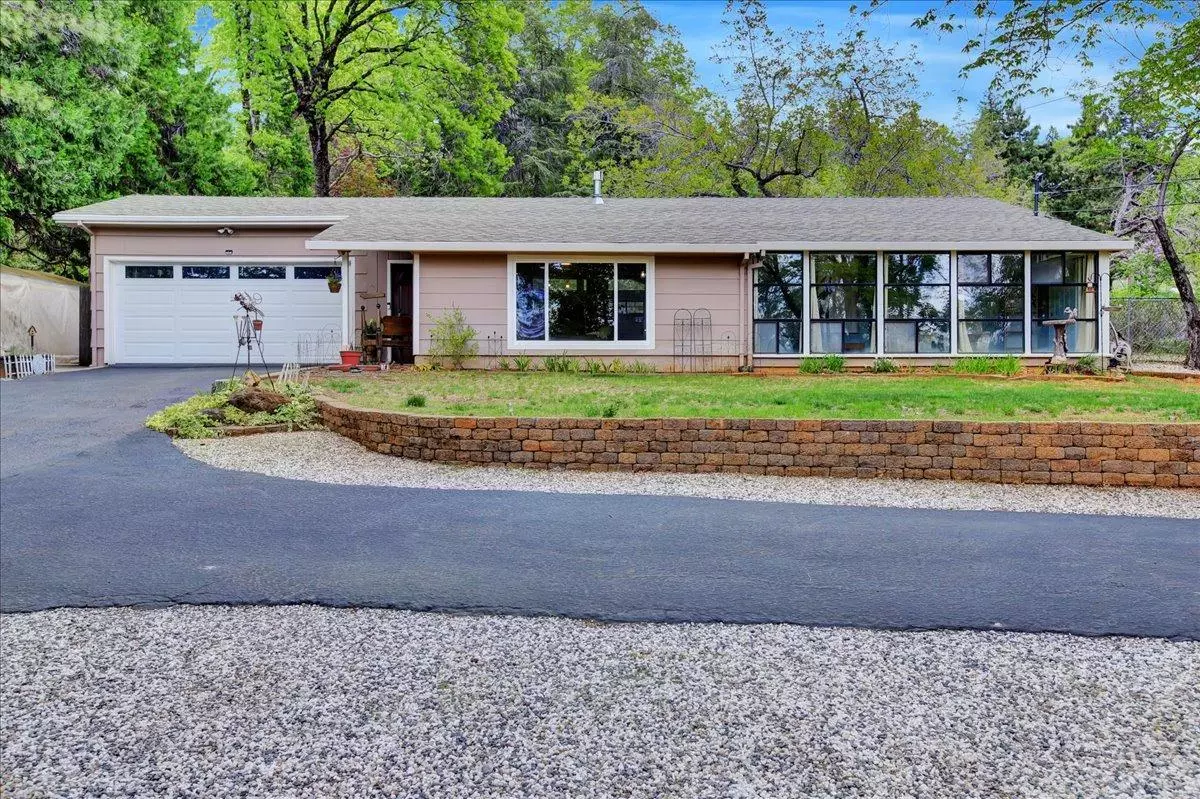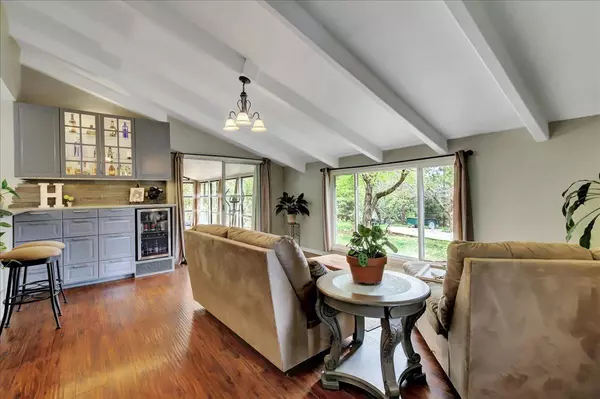$521,000
$495,000
5.3%For more information regarding the value of a property, please contact us for a free consultation.
3 Beds
2 Baths
2,006 SqFt
SOLD DATE : 07/22/2023
Key Details
Sold Price $521,000
Property Type Single Family Home
Sub Type Single Family Residence
Listing Status Sold
Purchase Type For Sale
Square Footage 2,006 sqft
Price per Sqft $259
MLS Listing ID 223037835
Sold Date 07/22/23
Bedrooms 3
Full Baths 2
HOA Y/N No
Originating Board MLS Metrolist
Year Built 1959
Lot Size 0.530 Acres
Acres 0.53
Property Description
As you step inside, you'll be overwhelmed with a sense of warmth and comfort. The wood floors and exposed beam vaulted ceilings create an ambiance that is both elegant and inviting. The open floor plan design makes it effortless to host family gatherings or entertain guests, while the large kitchen with custom designer cabinetry, concrete countertops, and center island is a haven for any aspiring chef. The custom remodeled bathrooms are a work of art that will make you feel pampered. The additional sunroom, solar tubes, and built in bar area will make you feel like you're living in a luxurious oasis. Step outside into your own private paradise, where the large outdoor patio and fenced backyard beckon you to spend time in the fresh air. Sip your morning coffee as the birds sing and you listen to the water fountain. This is a home that will evoke emotions of joy, happiness, and contentment. It's a place where you can make memories that will last a lifetime. Come see it today and experience the magic for yourself.
Location
State CA
County Nevada
Area 13104
Direction Colfax Highway to Lower Colfax Road. Home is located on the right.
Rooms
Family Room Cathedral/Vaulted
Basement Partial
Master Bathroom Shower Stall(s), Tile
Master Bedroom Ground Floor, Walk-In Closet, Outside Access
Living Room Cathedral/Vaulted, Open Beam Ceiling
Dining Room Breakfast Nook, Space in Kitchen
Kitchen Concrete Counter, Island
Interior
Interior Features Cathedral Ceiling, Open Beam Ceiling, Skylight Tube
Heating Central
Cooling Ceiling Fan(s), Central
Flooring Carpet, Wood
Appliance Free Standing Refrigerator, Dishwasher, Disposal, Microwave, Free Standing Electric Range
Laundry Dryer Included, Electric, Washer Included, Inside Room
Exterior
Garage Attached, Garage Door Opener
Garage Spaces 2.0
Fence Chain Link, Wood
Utilities Available Cable Connected, Public, Electric, Internet Available
View Forest
Roof Type Composition
Street Surface Asphalt
Porch Uncovered Deck, Uncovered Patio
Private Pool No
Building
Lot Description Auto Sprinkler F&R, Shape Irregular
Story 1
Foundation Raised
Sewer Septic System
Water Shared Well
Architectural Style Traditional
Schools
Elementary Schools Grass Valley
Middle Schools Grass Valley
High Schools Nevada Joint Union
School District Nevada
Others
Senior Community No
Tax ID 012-010-035
Special Listing Condition None
Read Less Info
Want to know what your home might be worth? Contact us for a FREE valuation!

Our team is ready to help you sell your home for the highest possible price ASAP

Bought with Compass

"My job is to find and attract mastery-based agents to the office, protect the culture, and make sure everyone is happy! "
3631 Truxel Rd # 1081, Sacramento, CA, 95834, United States






