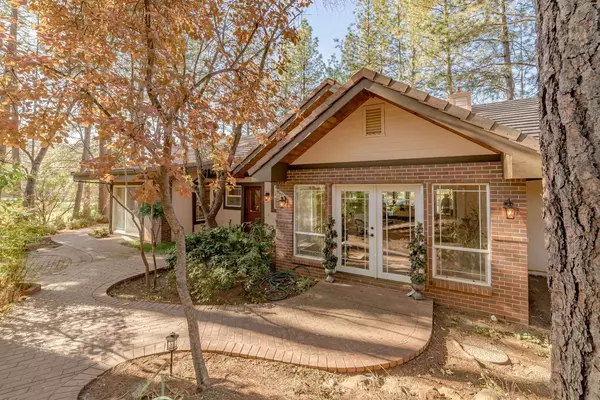$950,000
$1,029,000
7.7%For more information regarding the value of a property, please contact us for a free consultation.
5 Beds
5 Baths
5,510 SqFt
SOLD DATE : 07/21/2023
Key Details
Sold Price $950,000
Property Type Single Family Home
Sub Type Single Family Residence
Listing Status Sold
Purchase Type For Sale
Square Footage 5,510 sqft
Price per Sqft $172
MLS Listing ID 223048650
Sold Date 07/21/23
Bedrooms 5
Full Baths 5
HOA Fees $3/ann
HOA Y/N Yes
Originating Board MLS Metrolist
Year Built 1995
Lot Size 1.410 Acres
Acres 1.41
Property Description
This spectacular 5510 sf 4 bedroom, 5 bath home was custom-built as an Executive estate overlooking the 1st and 9th fairway. Located in a quiet cul de sac in Alta Sierra, the residence is minutes to Grass Valley. The atrium foyer leads to a grand open floor-plan living room with stunning Cathedral Knotty Pine ceilings. There are fabulous views of the golf course via floor-to-ceiling windows that bring in natural light. The main floor hosts 4 bedrooms and 4 baths. The two-sink chef's kitchen with center island creates a natural flow for chef and guests, opening to the wet bar and family room. French doors open to the expansive deck, which overlooks the golf course and custom inground pool (which has 3 jets set up for a lap pool!). There are 2 separate entrances downstairs to a large flex area with a bath and access to the patio and pool. The home has 7 whole house fans and a passive cooling system, equipped with multi zone units for heating and cooling. Main floor 4537 sqft downstairs 1234 sqft Garage 1305 sqft
Location
State CA
County Nevada
Area 13101
Direction alta sierra to gary to michael
Rooms
Master Bedroom Balcony, Walk-In Closet, Outside Access
Living Room Cathedral/Vaulted, Deck Attached, Open Beam Ceiling
Dining Room Dining/Living Combo, Formal Area
Kitchen Breakfast Area, Breakfast Room, Pantry Closet, Island, Island w/Sink, Tile Counter
Interior
Interior Features Cathedral Ceiling, Skylight(s), Formal Entry, Open Beam Ceiling
Heating Central, Fireplace(s), MultiUnits, MultiZone
Cooling Ceiling Fan(s), Central, Whole House Fan, MultiUnits, MultiZone
Flooring Carpet, Wood
Fireplaces Number 2
Fireplaces Type Circulating, Gas Log
Appliance Free Standing Gas Range, Gas Cook Top, Insulated Water Heater, Free Standing Electric Oven
Laundry Cabinets, Electric, Gas Hook-Up, Inside Room
Exterior
Exterior Feature Balcony
Garage RV Access, Garage Door Opener, Garage Facing Front, Uncovered Parking Spaces 2+, Guest Parking Available
Garage Spaces 4.0
Pool Built-In, Lap
Utilities Available Propane Tank Leased, Internet Available
Amenities Available Other
View Golf Course
Roof Type Cement
Topography Level
Private Pool Yes
Building
Lot Description Cul-De-Sac, Landscape Back, Landscape Front
Story 2
Foundation Concrete, Raised, Slab
Sewer Septic System
Water Public
Architectural Style Contemporary
Level or Stories Two
Schools
Elementary Schools Grass Valley
Middle Schools Grass Valley
High Schools Nevada Joint Union
School District Nevada
Others
Senior Community No
Tax ID 020-520-017-000
Special Listing Condition None
Read Less Info
Want to know what your home might be worth? Contact us for a FREE valuation!

Our team is ready to help you sell your home for the highest possible price ASAP

Bought with Allison James Estates & Homes

"My job is to find and attract mastery-based agents to the office, protect the culture, and make sure everyone is happy! "
3631 Truxel Rd # 1081, Sacramento, CA, 95834, United States






