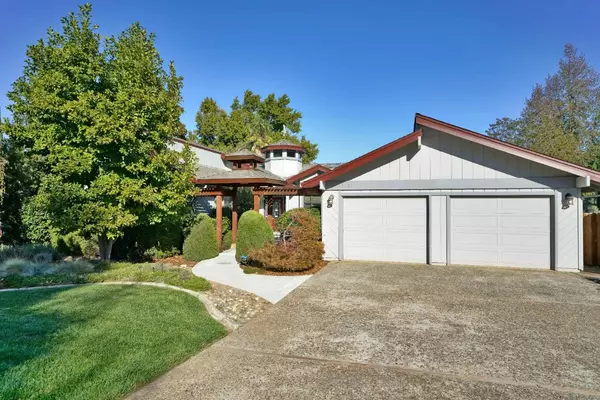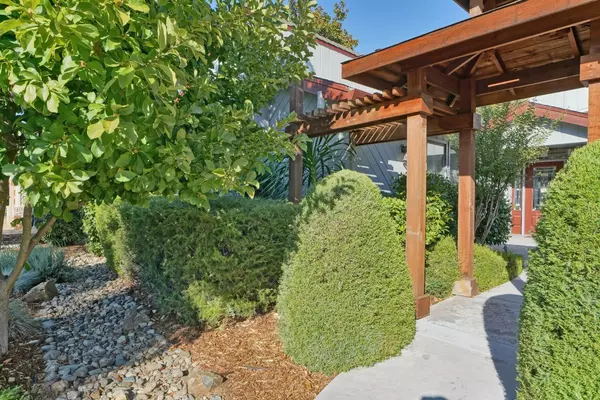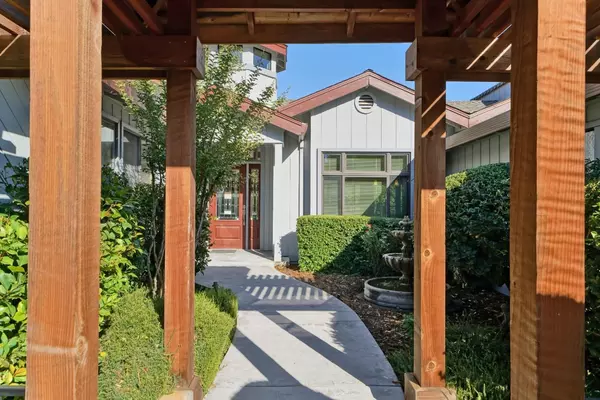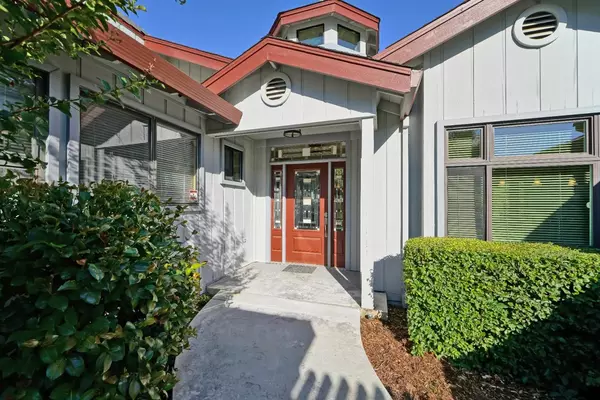$775,000
$835,000
7.2%For more information regarding the value of a property, please contact us for a free consultation.
3 Beds
3 Baths
2,820 SqFt
SOLD DATE : 07/21/2023
Key Details
Sold Price $775,000
Property Type Single Family Home
Sub Type Single Family Residence
Listing Status Sold
Purchase Type For Sale
Square Footage 2,820 sqft
Price per Sqft $274
Subdivision Cameron Park Unit No 13
MLS Listing ID 222114425
Sold Date 07/21/23
Bedrooms 3
Full Baths 2
HOA Y/N No
Originating Board MLS Metrolist
Year Built 1978
Lot Size 0.290 Acres
Acres 0.29
Lot Dimensions 91' x 137'
Property Description
Custom single story home backs to the 13th green of the Cameron Park Country Club golf course, views of it, the 14th tee and fairways may be seen from the living, dining & family rooms, kitchen, master bedroom, rear deck and backyard. Original owner with pride of ownership. Floorplan and backyard is ideal for entertaining large gatherings. Kitchen has 2 full size refrigerator-freezers, double oven range, Jennair BBQ/griddle or extra burners, warming drawer, walk in pantry, custom cabinets & a generous amount of granite countertops. Home features cathedral ceilings, wet bar, wide hallways, 2 gas fireplaces and 2 Heat/AC systems. All 3 bedrooms have walk-in closets. Den has built-in bookcases. Major remodel in 2008. Back deck accessible from the living, dining and family rooms, & master bedroom. Built in pool with diving board. Backyard Golf Cart garage with concrete path to golf course. Ample parking for guests, up to six cars in driveway & three along the street. Near level lot fully landscaped. Have Pest Report Certification. Five-year Roof Certification from 2022.
Location
State CA
County El Dorado
Area 12601
Direction From US Hwy 50 in Cameron Park go north on Cambridge Road approximately 1.6 miles to home on right. Or from Cambridge Road go south to home on left.
Rooms
Family Room Skylight(s), Deck Attached, View
Master Bathroom Shower Stall(s), Double Sinks, Granite, Low-Flow Shower(s), Tile, Multiple Shower Heads, Walk-In Closet, Window
Master Bedroom 16x15 Ground Floor, Walk-In Closet, Outside Access, Sitting Area
Bedroom 2 12x11
Bedroom 3 15x13
Living Room 23x15 Cathedral/Vaulted, Deck Attached, Great Room, View
Dining Room 19x14 Formal Room, Dining Bar, Skylight(s), Dining/Family Combo
Kitchen 20x10 Pantry Closet, Skylight(s), Granite Counter, Island w/Sink, Kitchen/Family Combo
Family Room 22x17
Interior
Interior Features Cathedral Ceiling, Skylight(s), Formal Entry, Wet Bar
Heating Propane, Central, Fireplace Insert, Fireplace(s), Gas, MultiUnits
Cooling Ceiling Fan(s), Central, Whole House Fan, Heat Pump, MultiUnits
Flooring Carpet, Linoleum, Tile
Fireplaces Number 2
Fireplaces Type Insert, Living Room, Dining Room, Family Room, Gas Log
Equipment Central Vacuum
Window Features Dual Pane Full,Window Coverings,Window Screens
Appliance Built-In BBQ, Free Standing Refrigerator, Hood Over Range, Compactor, Dishwasher, Disposal, Microwave, Double Oven, Plumbed For Ice Maker, Self/Cont Clean Oven, Electric Cook Top, Electric Water Heater, Warming Drawer, Free Standing Electric Range
Laundry Cabinets, Electric, Ground Floor, Inside Room
Exterior
Garage Private, Attached, Garage Door Opener, Garage Facing Front, Golf Cart, Guest Parking Available
Garage Spaces 2.0
Fence Back Yard, Metal, Fenced, Wood
Pool Built-In, On Lot, Pool Sweep, Gunite Construction
Utilities Available Cable Available, Propane Tank Leased, Dish Antenna, Public, Electric, Generator, Underground Utilities, Internet Available
View Golf Course
Roof Type Composition
Topography Level,Trees Few
Street Surface Paved
Accessibility AccessibleFullBath
Handicap Access AccessibleFullBath
Porch Covered Deck
Private Pool Yes
Building
Lot Description Adjacent to Golf Course, Auto Sprinkler F&R, Shape Regular, Street Lights, Landscape Back, Landscape Front
Story 1
Foundation Raised
Builder Name Klaus Hanf
Sewer In & Connected, Public Sewer
Water Meter Paid, Water District, Public
Architectural Style Ranch
Level or Stories One
Schools
Elementary Schools Buckeye Union
Middle Schools Buckeye Union
High Schools El Dorado Union High
School District El Dorado
Others
Senior Community No
Tax ID 082-622-010-000
Special Listing Condition Successor Trustee Sale
Pets Description Yes, Cats OK, Dogs OK
Read Less Info
Want to know what your home might be worth? Contact us for a FREE valuation!

Our team is ready to help you sell your home for the highest possible price ASAP

Bought with Real Estate Source Inc

"My job is to find and attract mastery-based agents to the office, protect the culture, and make sure everyone is happy! "
3631 Truxel Rd # 1081, Sacramento, CA, 95834, United States






