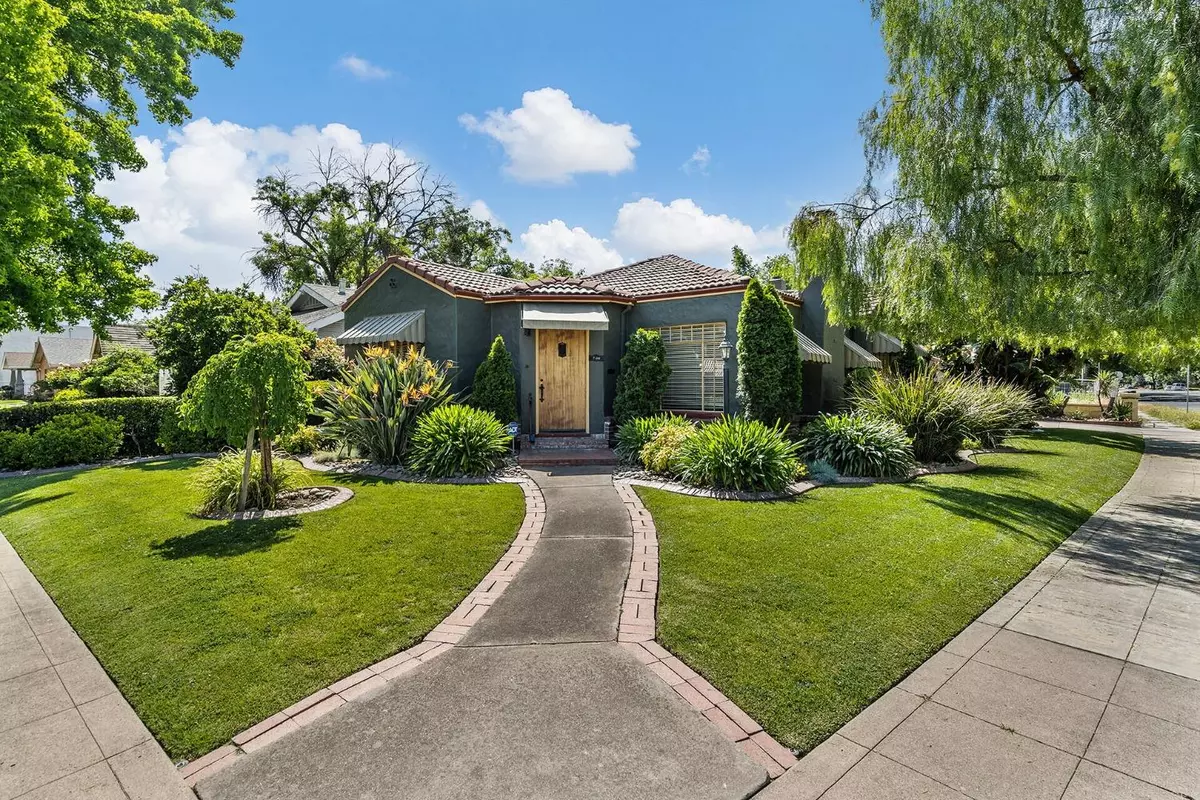$405,000
$394,950
2.5%For more information regarding the value of a property, please contact us for a free consultation.
2 Beds
2 Baths
1,219 SqFt
SOLD DATE : 07/12/2023
Key Details
Sold Price $405,000
Property Type Single Family Home
Sub Type Single Family Residence
Listing Status Sold
Purchase Type For Sale
Square Footage 1,219 sqft
Price per Sqft $332
Subdivision Lake Park
MLS Listing ID 223046936
Sold Date 07/12/23
Bedrooms 2
Full Baths 1
HOA Y/N No
Originating Board MLS Metrolist
Year Built 1936
Lot Size 4,099 Sqft
Acres 0.0941
Lot Dimensions 101x51x102x41
Property Description
Absolutely charming! Arched Doorways, Curved alcoves for Clocks and Phones. Wall Sconces, French Casement Windows, Beautiful Hardwood Floors. Utility bathroom off laundry has the cutest sink. Basement adds extra storage space. Sculpted Landscaping in front with Colorful Bird of Paradise Plant in Bloom. Low maintenance yard with private gated patio. Located across from Legion Park (where Smith Canal starts and goes to the River). which allows easy access to walk your dog and enjoy all the trees that shade Stockton so well.
Location
State CA
County San Joaquin
Area 20701
Direction Take S. Tuxedo East from Pershing> wind around Legion Park and the street turns into Baker. House is one block North of Harding. OR Take Harding Way East of Pershing Ave. Turn left onto Baker and go one block. OR Take Pacific to Walnut and go West on Walnut>turn left on Baker at the Park and go one block South. On SE Corner of Elm & Baker.
Rooms
Basement Partial
Living Room Open Beam Ceiling
Dining Room Formal Room
Kitchen Synthetic Counter, Laminate Counter
Interior
Interior Features Formal Entry, Open Beam Ceiling
Heating Central, Fireplace(s), Natural Gas
Cooling Ceiling Fan(s), Central
Flooring Linoleum, Wood
Fireplaces Number 1
Fireplaces Type Living Room, Wood Burning, Gas Starter
Window Features Window Coverings
Appliance Built-In Electric Oven, Built-In Electric Range, Free Standing Refrigerator, Gas Plumbed, Gas Water Heater, Dishwasher, Disposal, Microwave
Laundry Cabinets, Dryer Included, Electric, Gas Hook-Up, Washer Included, Inside Room
Exterior
Garage Detached, Garage Door Opener, Garage Facing Side, Workshop in Garage
Garage Spaces 1.0
Fence Back Yard, Fenced, Wood
Utilities Available Cable Available, Public, Natural Gas Connected
Roof Type Tile
Topography Level,Trees Many
Street Surface Paved
Porch Awning, Back Porch, Covered Patio, Uncovered Patio
Private Pool No
Building
Lot Description Auto Sprinkler Front, Corner, Curb(s)/Gutter(s), Street Lights, Landscape Front, Low Maintenance
Story 1
Foundation Raised
Sewer Sewer in Street, In & Connected, Public Sewer
Water Meter on Site, Meter Required, Public
Architectural Style Arts & Crafts, Cottage
Level or Stories One
Schools
Elementary Schools Stockton Unified
Middle Schools Stockton Unified
High Schools Stockton Unified
School District San Joaquin
Others
Senior Community No
Tax ID 135-340-02
Special Listing Condition None
Pets Description Yes
Read Less Info
Want to know what your home might be worth? Contact us for a FREE valuation!

Our team is ready to help you sell your home for the highest possible price ASAP

Bought with The Molina Real Estate Group

"My job is to find and attract mastery-based agents to the office, protect the culture, and make sure everyone is happy! "
3631 Truxel Rd # 1081, Sacramento, CA, 95834, United States






