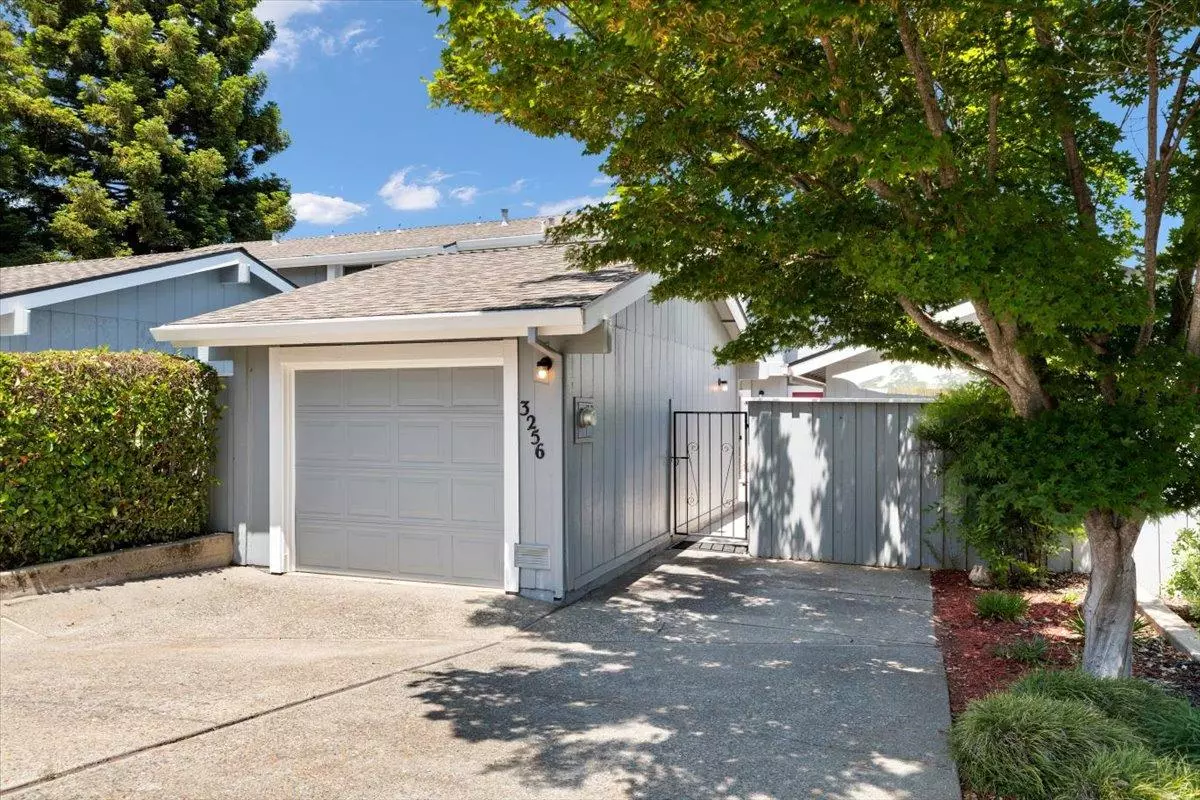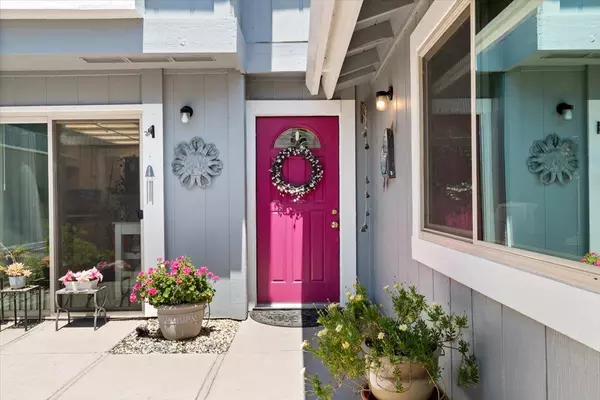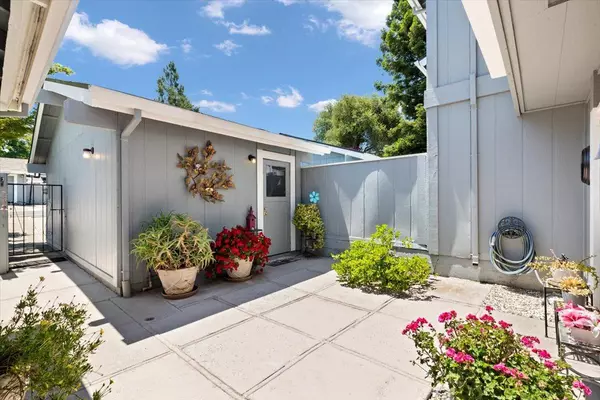$415,000
$425,000
2.4%For more information regarding the value of a property, please contact us for a free consultation.
3 Beds
2 Baths
1,541 SqFt
SOLD DATE : 07/10/2023
Key Details
Sold Price $415,000
Property Type Condo
Sub Type Condominium
Listing Status Sold
Purchase Type For Sale
Square Footage 1,541 sqft
Price per Sqft $269
MLS Listing ID 223046634
Sold Date 07/10/23
Bedrooms 3
Full Baths 2
HOA Fees $395/mo
HOA Y/N Yes
Originating Board MLS Metrolist
Year Built 1974
Lot Size 2,614 Sqft
Acres 0.06
Property Description
Welcome to your dream home in Cameron Park! This beautiful 3 bedroom, 2 bathroom condo offers the perfect blend of comfort and convenience. Step inside to discover an inviting interior featuring laminate floors, a comfy living room, and a formal dining area. The kitchen boasts modern appliances, ample storage space, and a charming breakfast nook where you can enjoy your morning coffee. Retreat to the private courtyard, providing a serene space to unwind and enjoy the outdoors. The private garage offers convenience and additional storage options. Situated within walking distance to the prestigious Cameron Park Country Club, you'll have access to golf, tennis, and other amenities. Plus, with the coveted location, you're only 1.5 hours away from the breathtaking beauty of South Lake Tahoe, offering endless opportunities for outdoor adventures. Must see to appreciate!
Location
State CA
County El Dorado
Area 12601
Direction From Hwy50. Take Cambridge Rd Exit turn left. Turn right on County Club Drive. Turn left on Royal Dr. Turn left on Amethyst Ln. Property on right.
Rooms
Living Room Great Room, View
Dining Room Dining Bar, Formal Area
Kitchen Breakfast Area, Pantry Cabinet, Synthetic Counter
Interior
Interior Features Storage Area(s)
Heating Propane, Central
Cooling Ceiling Fan(s), Central, Window Unit(s)
Flooring Carpet, Laminate
Fireplaces Number 1
Fireplaces Type Insert, Living Room, Gas Log
Window Features Dual Pane Full
Appliance Built-In Electric Range, Free Standing Refrigerator, Dishwasher, Disposal, Microwave
Laundry Electric, Washer Included, In Kitchen, Inside Area
Exterior
Exterior Feature Uncovered Courtyard, Entry Gate
Garage Assigned, Detached, Garage Door Opener, Garage Facing Front
Garage Spaces 1.0
Fence Wood, Front Yard
Utilities Available Cable Available, Propane Tank Owned, Public, Electric, Internet Available, See Remarks
Amenities Available Other
View Hills
Roof Type Composition
Porch Front Porch, Uncovered Patio, Enclosed Patio
Private Pool No
Building
Lot Description Landscape Back, Low Maintenance
Story 2
Unit Location Ground Floor
Foundation Slab
Sewer Public Sewer
Water Public
Level or Stories Two
Schools
Elementary Schools Buckeye Union
Middle Schools Buckeye Union
High Schools El Dorado Union High
School District El Dorado
Others
HOA Fee Include MaintenanceExterior, MaintenanceGrounds, Sewer, Water
Senior Community No
Tax ID 082-491-012-000
Special Listing Condition None
Read Less Info
Want to know what your home might be worth? Contact us for a FREE valuation!

Our team is ready to help you sell your home for the highest possible price ASAP

Bought with RE/MAX Gold El Dorado Hills

"My job is to find and attract mastery-based agents to the office, protect the culture, and make sure everyone is happy! "
3631 Truxel Rd # 1081, Sacramento, CA, 95834, United States






