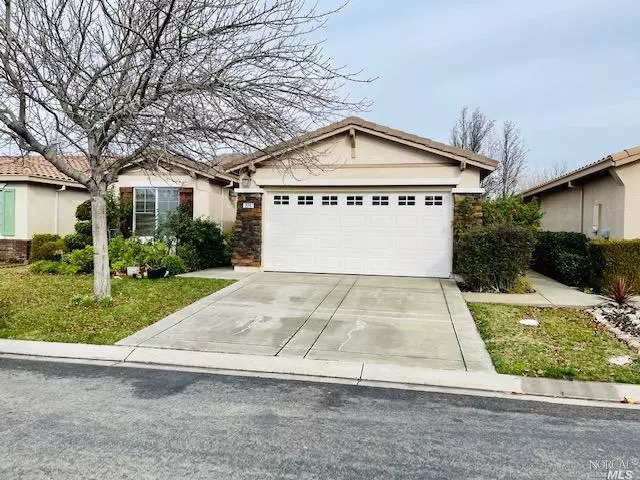$380,000
$389,998
2.6%For more information regarding the value of a property, please contact us for a free consultation.
3 Beds
2 Baths
1,439 SqFt
SOLD DATE : 11/07/2023
Key Details
Sold Price $380,000
Property Type Single Family Home
Sub Type Single Family Residence
Listing Status Sold
Purchase Type For Sale
Square Footage 1,439 sqft
Price per Sqft $264
Subdivision Trilogy At Rio Vista
MLS Listing ID 323002192
Sold Date 11/07/23
Bedrooms 3
Full Baths 2
HOA Fees $260/mo
HOA Y/N Yes
Originating Board MLS Metrolist
Year Built 2005
Lot Size 4,580 Sqft
Acres 0.1051
Property Description
Charming Pebble Beach model with 3 bedrooms and 2 bathrooms located in a well sought community in Trilogy (Age 55 & above community). The gathering room has a vaulted ceiling that makes the room spacious. A nice touch of a bay window by the dining area, the kitchen has a granite tile counter, and a black cast iron kitchen sink with chrome faucet. The Trilogy community is gated with 24 hr security including many enjoyable activities, and amenities like tennis courts, bocce ball court, gym, swimming pools and more. You will never be bored in this active living. Also, the home is nearby the Delta, perfect for fishing, boating and water activities. This home is just waiting for your touch!
Location
State CA
County Solano
Area Rio Vista
Direction Hwy 12 to Trilogy Rio Vista. Enter main gate on HWY 12 and Summerset ROAD. Thru gate turn left/Summerset DRIVE, RT/Conway, RT/Springhill.
Rooms
Family Room Great Room, Cathedral/Vaulted
Master Bathroom Walk-In Closet, Tub w/Shower Over, Double Sinks
Master Bedroom Sitting Area, Ground Floor
Dining Room Space in Kitchen
Kitchen Pantry Closet, Granite Counter
Interior
Heating Central
Cooling Central, Ceiling Fan(s)
Flooring Wood, Linoleum, Carpet
Window Features Bay Window(s)
Appliance Microwave, Free Standing Refrigerator, Free Standing Gas Range, Dishwasher
Laundry Washer Included, Dryer Included, Cabinets
Exterior
Garage Garage Facing Front, Attached
Garage Spaces 2.0
Fence Metal
Utilities Available Internet Available, Cable Available
Amenities Available Tennis Courts, Spa/Hot Tub, Recreation Facilities, Rec Room w/Fireplace, Pool, Gym, Golf Course, Exercise Room, Clubhouse, Barbeque
Roof Type Tile
Topography Level
Total Parking Spaces 2
Private Pool No
Building
Lot Description Gated Community, Auto Sprinkler Front
Story 1
Foundation Slab
Builder Name Shea Homes
Sewer Public Sewer, In & Connected
Water Public
Level or Stories One
Others
HOA Fee Include Pool
Senior Community Yes
Restrictions Age Restrictions
Tax ID 0176-223-080
Special Listing Condition None
Pets Description Yes, Number Limit
Read Less Info
Want to know what your home might be worth? Contact us for a FREE valuation!

Our team is ready to help you sell your home for the highest possible price ASAP

Bought with Welcome Home Real Estate

"My job is to find and attract mastery-based agents to the office, protect the culture, and make sure everyone is happy! "
3631 Truxel Rd # 1081, Sacramento, CA, 95834, United States






