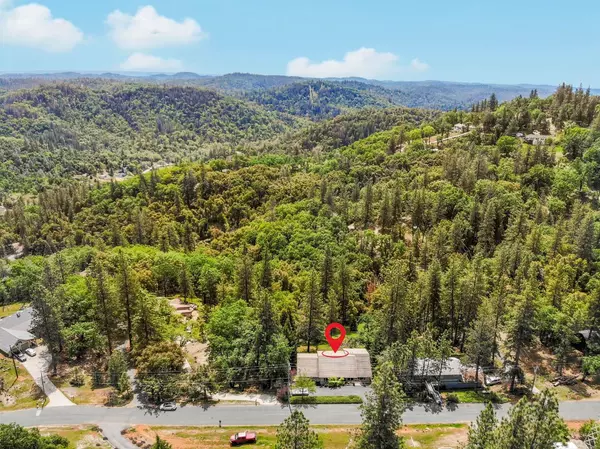$591,500
$599,000
1.3%For more information regarding the value of a property, please contact us for a free consultation.
3 Beds
3 Baths
3,194 SqFt
SOLD DATE : 07/07/2023
Key Details
Sold Price $591,500
Property Type Single Family Home
Sub Type Single Family Residence
Listing Status Sold
Purchase Type For Sale
Square Footage 3,194 sqft
Price per Sqft $185
Subdivision Alta Sierra Estates
MLS Listing ID 223040881
Sold Date 07/07/23
Bedrooms 3
Full Baths 2
HOA Y/N No
Originating Board MLS Metrolist
Year Built 1993
Lot Size 1.290 Acres
Acres 1.29
Property Description
Stunning 3-5 bed, 2.5 bath home situated on 1.29 acres with breathtaking views! Interior boasts an open layout with a cozy living room and fireplace. Host family and friends in the formal dining room leading to the gourmet kitchen featuring granite counters, custom cabinetry, stainless appliances, and breakfast nook! Oversized laundry room comes with abundant storage and a sink! On the main level you will also find the den/office, half bath, and a generous sized primary suite with outdoor access and spa like bathroom! Lower level living offers 2 bed, 1 bath, and a huge bonus room with pool table and bar! Enjoy the amazing views with an oversized sliding glass door leading to the covered deck! Other property upgrades include oversized garage with workshop, carport, custom beveled glass at entry, built in speakers and wiring, generator connection at panel, Hunter Douglas window shades and plantation shutters, retractable awnings at upper deck, tons of under house storage with built in shelving, flooring, and electrical! Enjoy the views year round from the two decks giving ample space for entertaining! Welcome Home!
Location
State CA
County Nevada
Area 13101
Direction CA-49 N/Grass Valley Hwy, Right E Lime Kiln Rd, Continue onto Karen Dr, Continue onto Alexandra Way, Left Norlene Way, Right Connie Dr.
Rooms
Master Bathroom Shower Stall(s), Double Sinks, Tub
Master Bedroom Outside Access
Living Room View
Dining Room Breakfast Nook, Formal Room
Kitchen Breakfast Area, Granite Counter
Interior
Interior Features Storage Area(s), Wet Bar
Heating Central, MultiZone
Cooling Ceiling Fan(s), Central, MultiZone
Flooring Carpet, Concrete, Laminate, Tile
Fireplaces Number 1
Fireplaces Type Living Room
Appliance Free Standing Gas Range, Dishwasher, Disposal, Microwave
Laundry Cabinets, Sink, Inside Room
Exterior
Garage Attached, Covered
Garage Spaces 2.0
Carport Spaces 1
Utilities Available Propane Tank Leased
Roof Type Tile
Porch Uncovered Deck
Private Pool No
Building
Lot Description Private
Story 2
Foundation Raised
Sewer See Remarks, Septic System
Water Public
Schools
Elementary Schools Nevada City
Middle Schools Nevada City
High Schools Nevada Joint Union
School District Nevada
Others
Senior Community No
Tax ID 024-710-009-000
Special Listing Condition None
Read Less Info
Want to know what your home might be worth? Contact us for a FREE valuation!

Our team is ready to help you sell your home for the highest possible price ASAP

Bought with eXp Realty of California Inc

"My job is to find and attract mastery-based agents to the office, protect the culture, and make sure everyone is happy! "
3631 Truxel Rd # 1081, Sacramento, CA, 95834, United States






