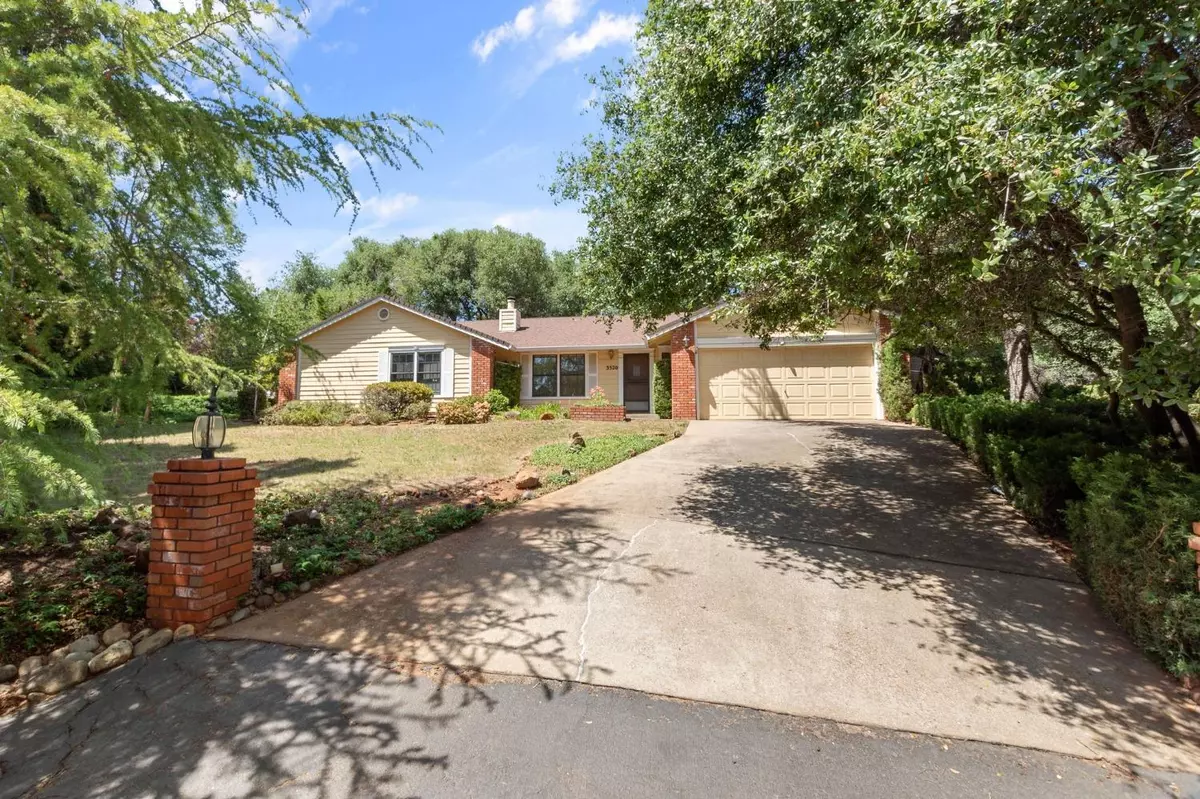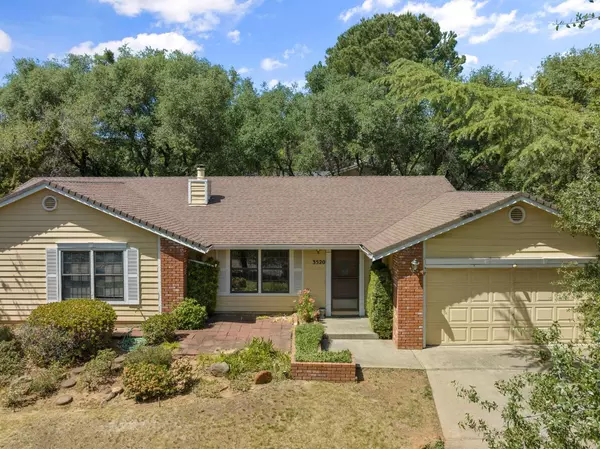$530,000
$499,999
6.0%For more information regarding the value of a property, please contact us for a free consultation.
3 Beds
2 Baths
1,660 SqFt
SOLD DATE : 07/05/2023
Key Details
Sold Price $530,000
Property Type Single Family Home
Sub Type Single Family Residence
Listing Status Sold
Purchase Type For Sale
Square Footage 1,660 sqft
Price per Sqft $319
Subdivision Cameron Park N 06
MLS Listing ID 223041111
Sold Date 07/05/23
Bedrooms 3
Full Baths 2
HOA Y/N No
Originating Board MLS Metrolist
Year Built 1985
Lot Size 0.290 Acres
Acres 0.29
Property Description
Nestled on a private lot, adjacent to a peaceful nature preserve in one of the most desirable neighborhoods in Cameron Park, Este Vista will not disappoint. While it could benefit from some cosmetic updates, the home's solid construction and impeccable bones provide an excellent foundation to create your own personal haven. Situated on a generous and private lot, this property offers a sense of tranquility and seclusion that is hard to find. The backyard is an oasis in itself, as it backs onto a nature preserve, ensuring that you'll always have a peaceful and scenic view. Whether you prefer serene nature walks, peaceful evenings spent in the backyard, or a convenient commute to nearby schools and amenities, this home offers the best of both worlds. Don't miss the chance to make this house your dream home. With its prime location, ample space, and endless potential, it is truly a rare find in today's competitive market.
Location
State CA
County El Dorado
Area 12601
Direction From Highway 50, exit Cameron Park Drive, Right on Sudbury Rd, Right onto Este Vista Drive. Home will be on your right.
Rooms
Master Bathroom Shower Stall(s), Double Sinks, Tile, Window
Master Bedroom Sitting Room, Ground Floor, Walk-In Closet
Living Room Cathedral/Vaulted
Dining Room Dining Bar
Kitchen Tile Counter
Interior
Interior Features Cathedral Ceiling
Heating Central, Wood Stove
Cooling Ceiling Fan(s), Central
Flooring Carpet, Laminate
Fireplaces Number 1
Fireplaces Type Living Room, Wood Stove
Appliance Disposal, Microwave, Plumbed For Ice Maker, Electric Cook Top, Free Standing Electric Oven
Laundry Cabinets, Ground Floor, Inside Room
Exterior
Garage Attached, Garage Facing Front
Garage Spaces 2.0
Fence None
Utilities Available Cable Available, Public, Electric
View Garden/Greenbelt
Roof Type Wood
Topography Downslope,Trees Many
Street Surface Asphalt
Porch Front Porch, Back Porch, Covered Patio
Private Pool No
Building
Lot Description Auto Sprinkler F&R, Corner, Private, Dead End, Shape Irregular, Greenbelt, Land Locked, Landscape Back, Landscape Front
Story 1
Foundation Slab
Sewer Public Sewer
Water Water District, Public
Architectural Style Ranch
Level or Stories One
Schools
Elementary Schools Buckeye Union
Middle Schools Buckeye Union
High Schools El Dorado Union High
School District El Dorado
Others
Senior Community No
Tax ID 083-302-004-000
Special Listing Condition Offer As Is, Successor Trustee Sale
Read Less Info
Want to know what your home might be worth? Contact us for a FREE valuation!

Our team is ready to help you sell your home for the highest possible price ASAP

Bought with One Source Capital Group

"My job is to find and attract mastery-based agents to the office, protect the culture, and make sure everyone is happy! "
3631 Truxel Rd # 1081, Sacramento, CA, 95834, United States






