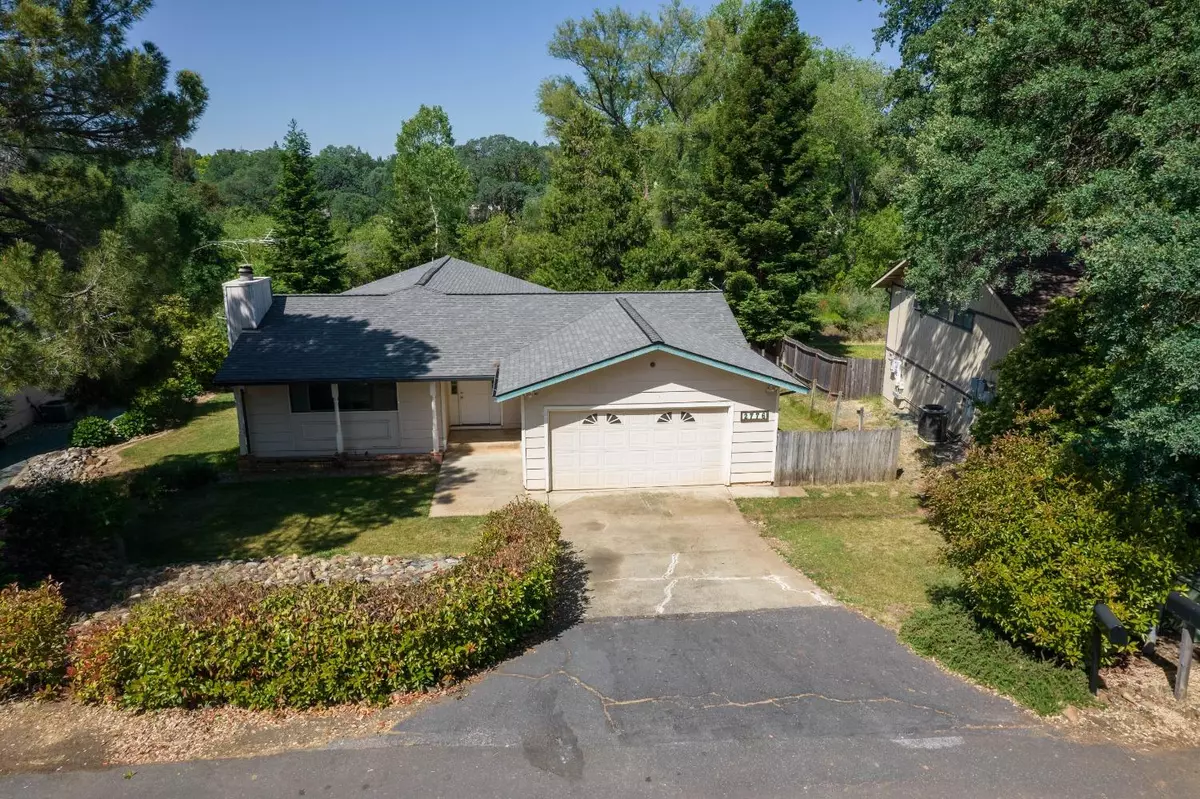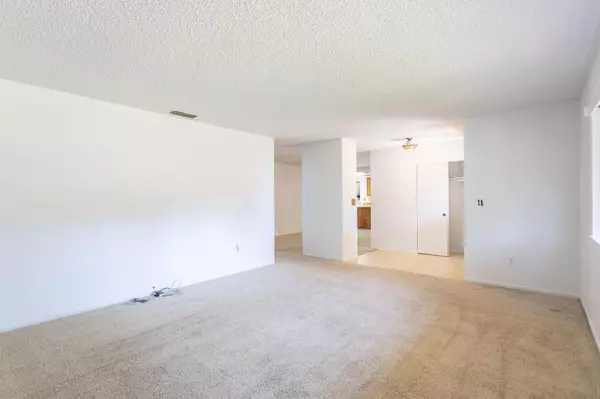$469,999
$469,999
For more information regarding the value of a property, please contact us for a free consultation.
4 Beds
2 Baths
1,581 SqFt
SOLD DATE : 07/05/2023
Key Details
Sold Price $469,999
Property Type Single Family Home
Sub Type Single Family Residence
Listing Status Sold
Purchase Type For Sale
Square Footage 1,581 sqft
Price per Sqft $297
MLS Listing ID 223050307
Sold Date 07/05/23
Bedrooms 4
Full Baths 2
HOA Y/N No
Originating Board MLS Metrolist
Year Built 1979
Lot Size 10,019 Sqft
Acres 0.23
Property Description
Close to a quarter of an acre in the Cameron Park hills, close drive to Bass Lake, settled in an established neighborhood that backs up to Deer Creek and nature reserve, Gateway Park. 4 bedrooms, 2 full baths, 1,581 sq ft , original condition, awaiting the next buyer to put their personal touch and modern updates on it! Great schools and shopping nearby.
Location
State CA
County El Dorado
Area 12601
Direction From 50 East to El Dorado Fwy, take Bass Lake Rd exit, Left on Marble Valley Rd, Right on Bass lake Rd, right on Woodleigh Lane, left on Clemson Dr, left on Hillcrest Dr, left on Cambridge Rd, left on to Sterling Way, property will be on your left.
Rooms
Master Bathroom Shower Stall(s)
Living Room Great Room
Dining Room Dining/Family Combo
Kitchen Kitchen/Family Combo, Laminate Counter
Interior
Heating Central, Fireplace(s)
Cooling Ceiling Fan(s), Central
Flooring Carpet, Linoleum
Fireplaces Number 1
Fireplaces Type Pellet Stove, Stone, Wood Burning
Appliance Built-In Electric Oven, Dishwasher, Disposal, Microwave
Laundry Hookups Only, In Garage
Exterior
Garage Enclosed, Garage Facing Front
Garage Spaces 2.0
Fence Partial
Utilities Available Cable Connected, Dish Antenna, Electric
View Garden/Greenbelt, Hills, Woods
Roof Type Composition
Topography Downslope,Forest,Hillside,Trees Many
Porch Back Porch
Private Pool No
Building
Lot Description Auto Sprinkler F&R
Story 1
Foundation Raised
Sewer Public Sewer
Water Public
Schools
Elementary Schools Rescue Union
Middle Schools Rescue Union
High Schools El Dorado Union High
School District El Dorado
Others
Senior Community No
Tax ID 116-361-006-000
Special Listing Condition Offer As Is, None
Read Less Info
Want to know what your home might be worth? Contact us for a FREE valuation!

Our team is ready to help you sell your home for the highest possible price ASAP

Bought with eXp Realty of California, Inc.

"My job is to find and attract mastery-based agents to the office, protect the culture, and make sure everyone is happy! "
3631 Truxel Rd # 1081, Sacramento, CA, 95834, United States






