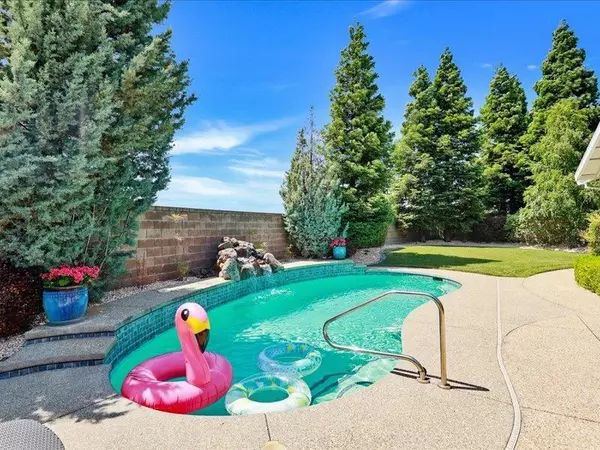$775,000
$775,000
For more information regarding the value of a property, please contact us for a free consultation.
2 Beds
2 Baths
1,967 SqFt
SOLD DATE : 06/24/2023
Key Details
Sold Price $775,000
Property Type Single Family Home
Sub Type Single Family Residence
Listing Status Sold
Purchase Type For Sale
Square Footage 1,967 sqft
Price per Sqft $394
Subdivision Sun City Lincoln Hills
MLS Listing ID 223031188
Sold Date 06/24/23
Bedrooms 2
Full Baths 2
HOA Fees $109/mo
HOA Y/N Yes
Originating Board MLS Metrolist
Year Built 2005
Lot Size 9,344 Sqft
Acres 0.2145
Property Description
Must-see entertainer's dream home on a rare pie-shaped lot with sparkling pool, waterfall, and large covered patio! Lush, mature landscaping with beautiful trees and large, private back yard. Contemporary finishes with new paint, new kitchen appliances, new light fixtures and ceiling fans. Shutters and crown moulding throughout. Highly desirable El Dorado model with open floor plan, large master suite with huge walk-in closet, large guest room plus den/office. 2-car garage has easy-clean floor coating and extra storage space. Walking distance to clubhouse with gym and all amenities! This won't last long!
Location
State CA
County Placer
Area 12206
Direction Sun City Blvd, to Periwinkle and left on Orchid Lane.
Rooms
Master Bathroom Shower Stall(s), Jetted Tub, Tile, Walk-In Closet
Living Room Other
Dining Room Breakfast Nook, Dining/Family Combo
Kitchen Pantry Closet, Island, Tile Counter
Interior
Heating Central, Natural Gas
Cooling Ceiling Fan(s), Central
Flooring Carpet, Laminate, Tile
Appliance Gas Cook Top, Built-In Gas Oven, Dishwasher, Disposal, Microwave, Self/Cont Clean Oven
Laundry Sink, Inside Area
Exterior
Garage Attached
Garage Spaces 2.0
Fence Wood
Pool Built-In, On Lot, Pool Sweep, Gunite Construction
Utilities Available Public, Natural Gas Connected
Amenities Available Clubhouse, Rec Room w/Fireplace, Exercise Room, Golf Course, Trails, Park
Roof Type Tile
Topography Level
Porch Covered Patio
Private Pool Yes
Building
Lot Description Auto Sprinkler F&R, Street Lights, Landscape Back, Landscape Front
Story 1
Foundation Slab
Builder Name Pulte
Sewer In & Connected
Water Public
Architectural Style Contemporary
Schools
Elementary Schools Western Placer
Middle Schools Western Placer
High Schools Western Placer
School District Placer
Others
Senior Community Yes
Restrictions Age Restrictions
Tax ID 338-380-005-000
Special Listing Condition Successor Trustee Sale
Pets Description Yes
Read Less Info
Want to know what your home might be worth? Contact us for a FREE valuation!

Our team is ready to help you sell your home for the highest possible price ASAP

Bought with eXp Realty of California Inc.

"My job is to find and attract mastery-based agents to the office, protect the culture, and make sure everyone is happy! "
3631 Truxel Rd # 1081, Sacramento, CA, 95834, United States






