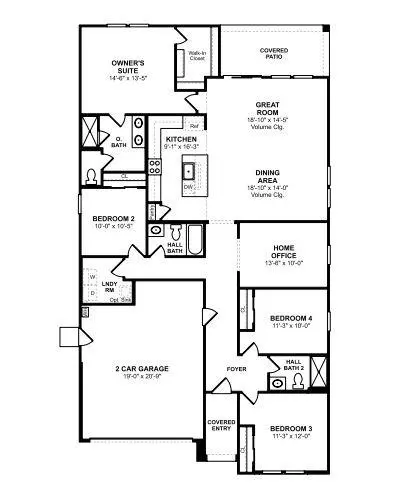$533,805
$516,085
3.4%For more information regarding the value of a property, please contact us for a free consultation.
4 Beds
3 Baths
1,977 SqFt
SOLD DATE : 06/05/2023
Key Details
Sold Price $533,805
Property Type Single Family Home
Sub Type Single Family Residence
Listing Status Sold
Purchase Type For Sale
Square Footage 1,977 sqft
Price per Sqft $270
Subdivision Aspire At Caliterra Ranch
MLS Listing ID 223012054
Sold Date 06/05/23
Bedrooms 4
Full Baths 3
HOA Y/N No
Originating Board MLS Metrolist
Year Built 2023
Lot Size 5,775 Sqft
Acres 0.1326
Lot Dimensions 105 x 55
Property Description
**Passionflower II** 4 bedroom and 3 baths Single Story home with Study. This beautifully designed open floor plan overlooking spacious great room, island seats 4-5, elegant home so you can entertain your guests. The 12' Vaulted Ceilings opens up your living spaces to enjoy cooking and baking with the family & friends. Home comes equipped with stainless steel appliances, microwave, oven and dishwasher. This home has The Farmhouse exterior with our Farmhouse Looks design interior and laminate flooring. Estimated completion June 2023!
Location
State CA
County Yuba
Area 12408
Direction Traveling North on 65, Left on first street,the it will turn into Wheatland Road , We are located on your left hand. Traveling South on 65 Turn right on McDevitt Dr, then Left on Wheatland Park Drive, we will be on your right.
Rooms
Master Bathroom Shower Stall(s), Quartz
Master Bedroom Ground Floor, Walk-In Closet
Living Room Great Room
Dining Room Dining/Family Combo
Kitchen Pantry Closet, Granite Counter, Island w/Sink, Kitchen/Family Combo
Interior
Heating Central
Cooling Central
Flooring Carpet, Laminate, Vinyl
Appliance Free Standing Gas Oven, Free Standing Gas Range, Dishwasher, Disposal, Microwave
Laundry Electric, Gas Hook-Up, Inside Area
Exterior
Garage 1/2 Car Space, Attached
Garage Spaces 2.0
Fence Back Yard, Fenced
Utilities Available Cable Available, Public, Solar, Electric, Underground Utilities
Roof Type Cement,Tile
Private Pool No
Building
Lot Description Auto Sprinkler Front, Landscape Front
Story 1
Foundation Concrete, Slab
Builder Name K. Hovnanian Homes
Sewer Public Sewer
Water Public
Architectural Style Farmhouse
Schools
Elementary Schools Other
Middle Schools Other
High Schools Other
School District Other
Others
Senior Community No
Tax ID 015-850-053-000
Special Listing Condition None
Read Less Info
Want to know what your home might be worth? Contact us for a FREE valuation!

Our team is ready to help you sell your home for the highest possible price ASAP

Bought with Keller Williams Realty

"My job is to find and attract mastery-based agents to the office, protect the culture, and make sure everyone is happy! "
3631 Truxel Rd # 1081, Sacramento, CA, 95834, United States


