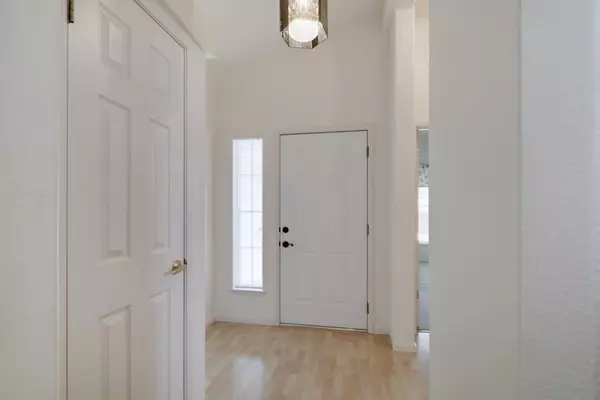$230,000
$235,000
2.1%For more information regarding the value of a property, please contact us for a free consultation.
3 Beds
2 Baths
1,550 SqFt
SOLD DATE : 06/04/2023
Key Details
Sold Price $230,000
Property Type Manufactured Home
Sub Type Double Wide
Listing Status Sold
Purchase Type For Sale
Square Footage 1,550 sqft
Price per Sqft $148
MLS Listing ID 223032683
Sold Date 06/04/23
Bedrooms 3
Full Baths 2
HOA Y/N No
Originating Board MLS Metrolist
Land Lease Amount 1035.0
Year Built 1998
Lot Size 4,443 Sqft
Acres 0.102
Property Description
Enjoy the beautiful views in this peaceful home in the 55+ Forest Springs Mobile Home Park. Just 3 miles from Grass Valley, this 3 bedroom 2 bath home features a 8x16 ft deck off of the living room to enjoy the fresh pine air. You'll have full access to the clubhouse with a pool, hot tub and gathering space to connect with friends and neighbors or stroll amongst the trees under the wide open skies, this is a beautiful location in which to retire! *Space rent is $1035 which includes sewer and landfill fees. Water, electric and gas are submetered and vary depending on individual usage.
Location
State CA
County Nevada
Area 13105
Direction Hwy 49 to exit at La Barr Meadows Rd. Immediate RIGHT to Forest Springs Dr, LEFT on Hidden Springs Dr, RIGHT to Woodleaf Cir, to LEFT on Hidden Rock Dr.
Rooms
Living Room Cathedral/Vaulted, Great Room
Dining Room Breakfast Nook, Dining/Family Combo, Space in Kitchen
Kitchen Breakfast Area, Pantry Cabinet, Ceramic Counter, Island
Interior
Heating Central
Cooling Ceiling Fan(s), Central
Flooring Carpet, Laminate, Linoleum
Window Features Dual Pane Full
Appliance Free Standing Gas Range, Free Standing Refrigerator, Dishwasher, Microwave, Free Standing Gas Oven
Laundry Dryer Included, Electric, Gas Hook-Up, Washer Included, Inside Room
Exterior
Exterior Feature Patio Awning
Garage Attached, Garage Door Opener, Tandem Garage
Garage Spaces 2.0
Utilities Available Natural Gas Connected, Dish Antenna, Electric, Gas Plumbed, Underground Utilities, Individual Gas Meter
View Hills, Woods, Mountains
Roof Type Composition
Porch Uncovered Deck, Porch
Building
Lot Description Backyard, Fence, Front Yard, Garden, Shape Regular, Landscape Front
Foundation PillarPostPier
Sewer Sewer Connected, Public Sewer
Water Water District, Public
Schools
Elementary Schools Pleasant Ridge
Middle Schools Pleasant Ridge
High Schools Nevada Joint Union
School District Nevada
Others
Senior Community Yes
Restrictions Board Approval
Special Listing Condition None
Read Less Info
Want to know what your home might be worth? Contact us for a FREE valuation!

Our team is ready to help you sell your home for the highest possible price ASAP

Bought with eXp Realty of California Inc.

"My job is to find and attract mastery-based agents to the office, protect the culture, and make sure everyone is happy! "
3631 Truxel Rd # 1081, Sacramento, CA, 95834, United States






