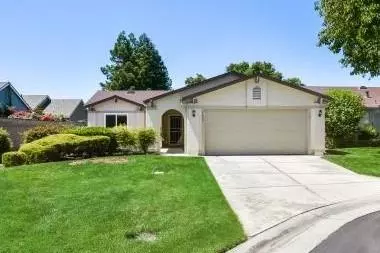$363,500
$340,000
6.9%For more information regarding the value of a property, please contact us for a free consultation.
3 Beds
2 Baths
1,312 SqFt
SOLD DATE : 05/30/2023
Key Details
Sold Price $363,500
Property Type Single Family Home
Sub Type Single Family Residence
Listing Status Sold
Purchase Type For Sale
Square Footage 1,312 sqft
Price per Sqft $277
Subdivision Suncountry
MLS Listing ID 223042761
Sold Date 05/30/23
Bedrooms 3
Full Baths 2
HOA Fees $377/mo
HOA Y/N Yes
Originating Board MLS Metrolist
Year Built 1994
Lot Size 4,800 Sqft
Acres 0.1102
Property Description
Welcome to 7664 Sunmore Lane in Suncountry Estates-this pristine 55+ Active Adult community is a little piece of paradise! This 3 bedroom, 2 bath updated home has been meticulously maintained & is sure to bring a smile to your face! White cabinetry and quartz countertops in the kitchen & bathrooms. Other kitchen features include stainless steel appliances, custom backsplash & lots of natural light. Spacious living room with cozy fireplace & sliding glass door to backyard. The primary bedroom can easily accommodate a king size bed plus furnishings & also features a walk in closet. The oversized guest bedroom features 2 closets & has direct access to the second bathroom. You will also have a perfectly planned office niche with plenty of space for a desk or hobby table. Newer laminate wood flooring throughout most of home with tile flooring in both bathrooms. New windows, interior lighting & ceiling fans. The garage easily fits 2 cars & has a side access door to enter the backyard. The backyard is very low maintenance & features a large covered patio. Community amenities include exterior home/roof/front yard maintenance, pools, spas, tennis courts, walking paths, BBQ's, RV parking and so much more! Put his little gem on your Must See list before it's too late!
Location
State CA
County Sacramento
Area 10828
Direction From Hwy 99 - Take exit for Mack Rd East - Left on Suncountry Lane to main gate - Continue on Suncountry Lane at traffic circle to Sunmore Lane - Left on Sunmore Lane to address on left
Rooms
Master Bathroom Tub w/Shower Over, Quartz, Window
Master Bedroom Walk-In Closet
Living Room Cathedral/Vaulted
Dining Room Breakfast Nook
Kitchen Breakfast Area, Quartz Counter
Interior
Heating Central, Fireplace(s)
Cooling Ceiling Fan(s), Central
Flooring Laminate, Tile, Wood
Fireplaces Number 1
Fireplaces Type Living Room, Wood Burning, Gas Starter
Window Features Dual Pane Full
Appliance Free Standing Gas Range, Gas Water Heater, Hood Over Range, Dishwasher, Disposal, Microwave, Plumbed For Ice Maker
Laundry In Garage
Exterior
Exterior Feature Uncovered Courtyard
Garage Attached, Garage Door Opener, Garage Facing Front, Uncovered Parking Spaces 2+, Interior Access
Garage Spaces 2.0
Fence Back Yard, Fenced, Masonry
Pool Built-In, Common Facility, Pool/Spa Combo, Gunite Construction
Utilities Available Cable Available, Dish Antenna, Public, Internet Available, Natural Gas Connected
Amenities Available Pool, Clubhouse, Recreation Facilities, Exercise Room, Spa/Hot Tub, Tennis Courts, Greenbelt, Trails
Roof Type Composition
Topography Level
Street Surface Asphalt,Paved
Accessibility AccessibleFullBath, AccessibleKitchen
Handicap Access AccessibleFullBath, AccessibleKitchen
Porch Covered Patio
Private Pool Yes
Building
Lot Description Auto Sprinkler F&R, Curb(s)/Gutter(s), Gated Community, Street Lights, Landscape Back, Zero Lot Line, Landscape Front, Low Maintenance
Story 1
Foundation Slab
Sewer In & Connected
Water Meter on Site, Public
Architectural Style Traditional
Level or Stories One
Schools
Elementary Schools Elk Grove Unified
Middle Schools Elk Grove Unified
High Schools Elk Grove Unified
School District Sacramento
Others
HOA Fee Include MaintenanceExterior, MaintenanceGrounds, Security
Senior Community Yes
Restrictions Age Restrictions,Exterior Alterations
Tax ID 115-1240-127-0000
Special Listing Condition None
Pets Description Yes
Read Less Info
Want to know what your home might be worth? Contact us for a FREE valuation!

Our team is ready to help you sell your home for the highest possible price ASAP

Bought with River Ridge Realty

"My job is to find and attract mastery-based agents to the office, protect the culture, and make sure everyone is happy! "
3631 Truxel Rd # 1081, Sacramento, CA, 95834, United States






