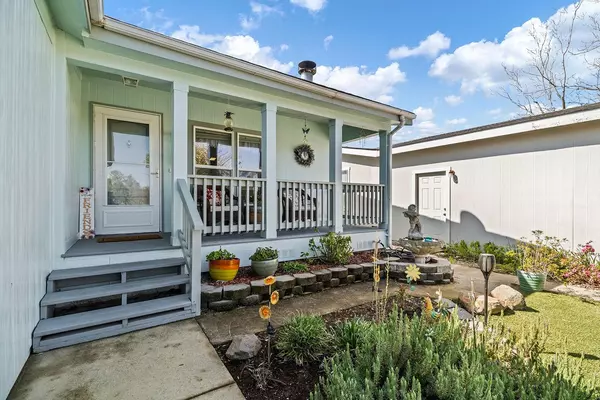$305,000
$299,950
1.7%For more information regarding the value of a property, please contact us for a free consultation.
3 Beds
2 Baths
1,716 SqFt
SOLD DATE : 05/19/2023
Key Details
Sold Price $305,000
Property Type Manufactured Home
Sub Type Manufactured Home
Listing Status Sold
Purchase Type For Sale
Square Footage 1,716 sqft
Price per Sqft $177
Subdivision The Oaks
MLS Listing ID 223026242
Sold Date 05/19/23
Bedrooms 3
Full Baths 2
HOA Fees $215/mo
HOA Y/N Yes
Originating Board MLS Metrolist
Year Built 2004
Lot Size 4,478 Sqft
Acres 0.1028
Property Description
Welcome to The Oaks Community, where you OWN the LAND in this family park. This immaculate 3 bedroom 2 bathroom manufactured home offers over 1700sq. ft. of wonderfully cared for, cozy living space. The vaulted ceilings give this home an open, airy feel and the location is perfect, situated on a quiet street on the hilltop giving you optimal views right from your living room. The master suite offers a large walk-in closet and attached bathroom with sizable separate shower, soaking tub and double sinks. Take advantage of the catch and release fishing pond and guest parking just across the street. There is plenty of space for storage and parking with the attached 2 car garage and inside laundry room. New roof and back awning. Just down the street, the community center offers a pool, BBQ area, rec center, playground and park. Spend evenings relaxing on your back porch that overlooks the Jackson Hills. Don't miss out on making this home your own!
Location
State CA
County Amador
Area 22001
Direction from HWY88 to Jackson Valley Rd to Oak Dr. left on 3 Oak Dr. left on W. Park Dr. right on N. Park Dr.
Rooms
Family Room Cathedral/Vaulted
Master Bathroom Shower Stall(s), Double Sinks, Soaking Tub
Master Bedroom Walk-In Closet
Living Room Cathedral/Vaulted
Dining Room Space in Kitchen
Kitchen Pantry Cabinet, Granite Counter, Island
Interior
Heating Central
Cooling Ceiling Fan(s), Central
Flooring Carpet, Laminate
Laundry Inside Room
Exterior
Garage Attached, Garage Facing Front
Garage Spaces 2.0
Fence Back Yard
Pool Built-In, Common Facility
Utilities Available Cable Available, Internet Available, Natural Gas Available
Amenities Available Barbeque, Playground, Pool, Clubhouse, Exercise Court, Game Court Interior, Spa/Hot Tub, Park
View Hills
Roof Type Composition
Private Pool Yes
Building
Lot Description Garden, Grass Artificial, Low Maintenance
Story 1
Foundation Slab
Sewer Public Sewer
Water Meter on Site
Level or Stories One
Schools
Elementary Schools Amador Unified
Middle Schools Amador Unified
High Schools Amador Unified
School District Amador
Others
HOA Fee Include MaintenanceGrounds, Pool
Senior Community No
Tax ID 012-344-012-501
Special Listing Condition None
Read Less Info
Want to know what your home might be worth? Contact us for a FREE valuation!

Our team is ready to help you sell your home for the highest possible price ASAP

Bought with Sierra Homes & Properties

"My job is to find and attract mastery-based agents to the office, protect the culture, and make sure everyone is happy! "
3631 Truxel Rd # 1081, Sacramento, CA, 95834, United States






