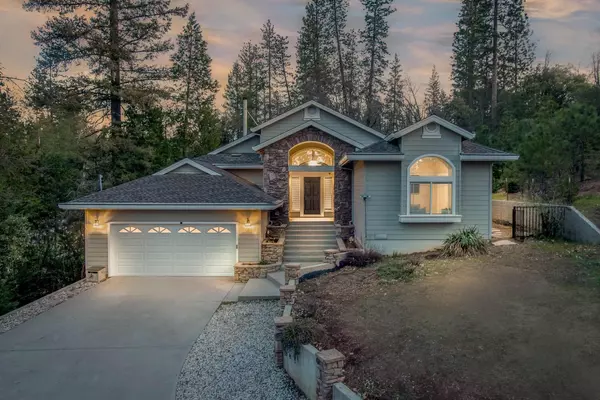$529,000
$529,000
For more information regarding the value of a property, please contact us for a free consultation.
3 Beds
2 Baths
1,926 SqFt
SOLD DATE : 05/19/2023
Key Details
Sold Price $529,000
Property Type Single Family Home
Sub Type Single Family Residence
Listing Status Sold
Purchase Type For Sale
Square Footage 1,926 sqft
Price per Sqft $274
MLS Listing ID 223035577
Sold Date 05/19/23
Bedrooms 3
Full Baths 2
HOA Y/N No
Originating Board MLS Metrolist
Year Built 2003
Lot Size 1.810 Acres
Acres 1.81
Property Description
Nestled on a private 1.8-acre lot, this newer, elegant three bedroom, two bath home is ideal for those seeking privacy and tranquility. With over 1900 square feet of living space, the semi-open concept floor plan with cathedral ceilings boasts natural light, giving the home a welcoming and inviting atmosphere. The updated kitchen features modern appliances, ample counter space, and stylish touches throughout, providing the perfect setting for those who enjoy cooking and entertaining guests. The spacious master bedroom is a luxurious retreat, located in its own wing and is complete with an en-suite bath that features a deep jetted tub and has plenty of storage space with a walk in closet. You'll love spending summer evenings out on the private back deck and stay warm with the brand new Lopi Evergreen wood stove that creates an intimate setting, perfect for relaxing throughout the winter months. This home is located in a quiet and peaceful community, providing an ideal balance of seclusion and accessibility as it is only 12 minutes to town. With a grand entry and striking hardwood floors, this home a true gem that is sure to impress all who visit. Don't miss the opportunity to make this incredible property your forever home.
Location
State CA
County Nevada
Area 13105
Direction Turn onto Greenhorn rd. Follow for approximately 4 miles. Home is located on the left.
Rooms
Master Bathroom Shower Stall(s), Double Sinks, Soaking Tub, Jetted Tub, Tile, Walk-In Closet
Master Bedroom Outside Access, Sitting Area
Living Room Cathedral/Vaulted, Deck Attached
Dining Room Breakfast Nook, Dining Bar, Space in Kitchen
Kitchen Breakfast Area, Pantry Cabinet, Granite Counter
Interior
Interior Features Cathedral Ceiling
Heating Central, Fireplace Insert, Wood Stove
Cooling Ceiling Fan(s), Central, Whole House Fan
Flooring Carpet, Tile, Vinyl, Wood
Fireplaces Number 2
Fireplaces Type Wood Burning, Wood Stove, Gas Piped
Window Features Bay Window(s),Dual Pane Full,Window Coverings
Appliance Built-In Electric Oven, Gas Cook Top, Hood Over Range, Dishwasher, Disposal, Self/Cont Clean Oven
Laundry Cabinets, Sink, Inside Area, Inside Room
Exterior
Garage Boat Storage, RV Possible, Garage Facing Front, Uncovered Parking Spaces 2+
Garage Spaces 2.0
Fence Back Yard
Utilities Available Cable Available, Propane Tank Leased, Internet Available
Roof Type Composition
Topography Lot Sloped
Porch Uncovered Deck
Private Pool No
Building
Lot Description Other
Story 1
Foundation Raised
Sewer Septic System
Water Well
Schools
Elementary Schools Grass Valley
Middle Schools Grass Valley
High Schools Nevada Joint Union
School District Nevada
Others
Senior Community No
Tax ID 039-200-045-000
Special Listing Condition None
Pets Description Yes, Service Animals OK, Cats OK, Dogs OK
Read Less Info
Want to know what your home might be worth? Contact us for a FREE valuation!

Our team is ready to help you sell your home for the highest possible price ASAP

Bought with eXp Realty of California Inc.

"My job is to find and attract mastery-based agents to the office, protect the culture, and make sure everyone is happy! "
3631 Truxel Rd # 1081, Sacramento, CA, 95834, United States






