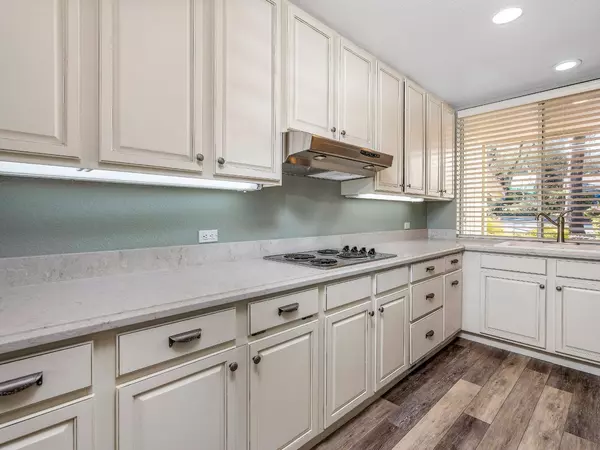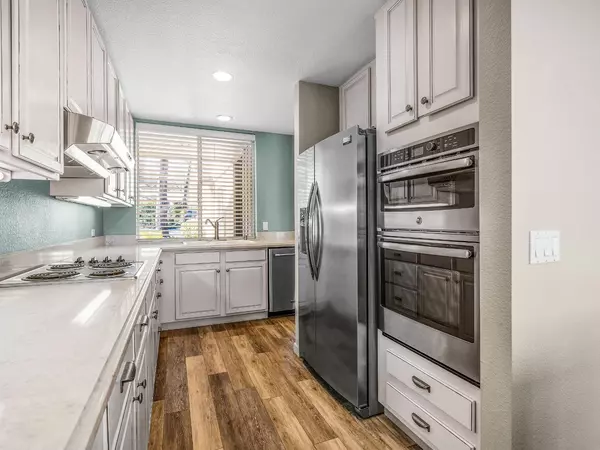$556,000
$568,000
2.1%For more information regarding the value of a property, please contact us for a free consultation.
2 Beds
2 Baths
2,079 SqFt
SOLD DATE : 05/08/2023
Key Details
Sold Price $556,000
Property Type Townhouse
Sub Type Townhouse
Listing Status Sold
Purchase Type For Sale
Square Footage 2,079 sqft
Price per Sqft $267
MLS Listing ID 223016726
Sold Date 05/08/23
Bedrooms 2
Full Baths 2
HOA Fees $294/mo
HOA Y/N Yes
Originating Board MLS Metrolist
Year Built 1987
Lot Size 1,742 Sqft
Acres 0.04
Property Description
Welcome to lake front living on Cameron Park Lake. Upon entering you will immediately be struck by the beautiful lake view. Sit on the ample deck and enjoy watching nature as swans and ducks glide across. This 2 bedroom plus loft unit offers spectacular views from most rooms. The bright kitchen, complete with stainless steel appliances and quartz counters and lots of cabinets open to a large family room with woodburning fireplace. Upstairs, wake up to lake views from the large, primary suite with attached deck, a sizeable walk-in closet and spacious bathroom with separate tub and shower. Loft with views can be used as an office, game room or a 3rd guest room. Main floor features guest bedroom and a large bathroom with tub/shower, laundry room has lots of storage and entry from garage.
Location
State CA
County El Dorado
Area 12601
Direction Highway 50 to Cambridge; left over freeway. From Green Valley turn right on Cambridge to property.
Rooms
Master Bathroom Shower Stall(s), Soaking Tub, Quartz
Master Bedroom Balcony, Walk-In Closet
Living Room Deck Attached, View
Dining Room Dining Bar, Dining/Living Combo
Kitchen Quartz Counter
Interior
Heating Central, Fireplace(s)
Cooling Ceiling Fan(s), Central, Whole House Fan
Flooring Carpet, Vinyl
Appliance Electric Cook Top
Laundry Cabinets, Dryer Included, Electric, Ground Floor, Washer Included, Inside Room
Exterior
Exterior Feature Balcony
Garage Attached, Garage Door Opener, Garage Facing Front
Garage Spaces 2.0
Utilities Available Cable Connected, Electric
Amenities Available None
View Lake
Roof Type Composition
Street Surface Paved
Private Pool No
Building
Lot Description Other
Story 2
Foundation Concrete
Sewer In & Connected
Water Water District
Level or Stories Two
Schools
Elementary Schools Rescue Union
Middle Schools El Dorado Union High
High Schools Rescue Union
School District El Dorado
Others
HOA Fee Include MaintenanceGrounds
Senior Community No
Tax ID 082-710-010-000
Special Listing Condition None
Pets Description Yes, Cats OK, Dogs OK
Read Less Info
Want to know what your home might be worth? Contact us for a FREE valuation!

Our team is ready to help you sell your home for the highest possible price ASAP

Bought with eXp Realty of California Inc

"My job is to find and attract mastery-based agents to the office, protect the culture, and make sure everyone is happy! "
3631 Truxel Rd # 1081, Sacramento, CA, 95834, United States






