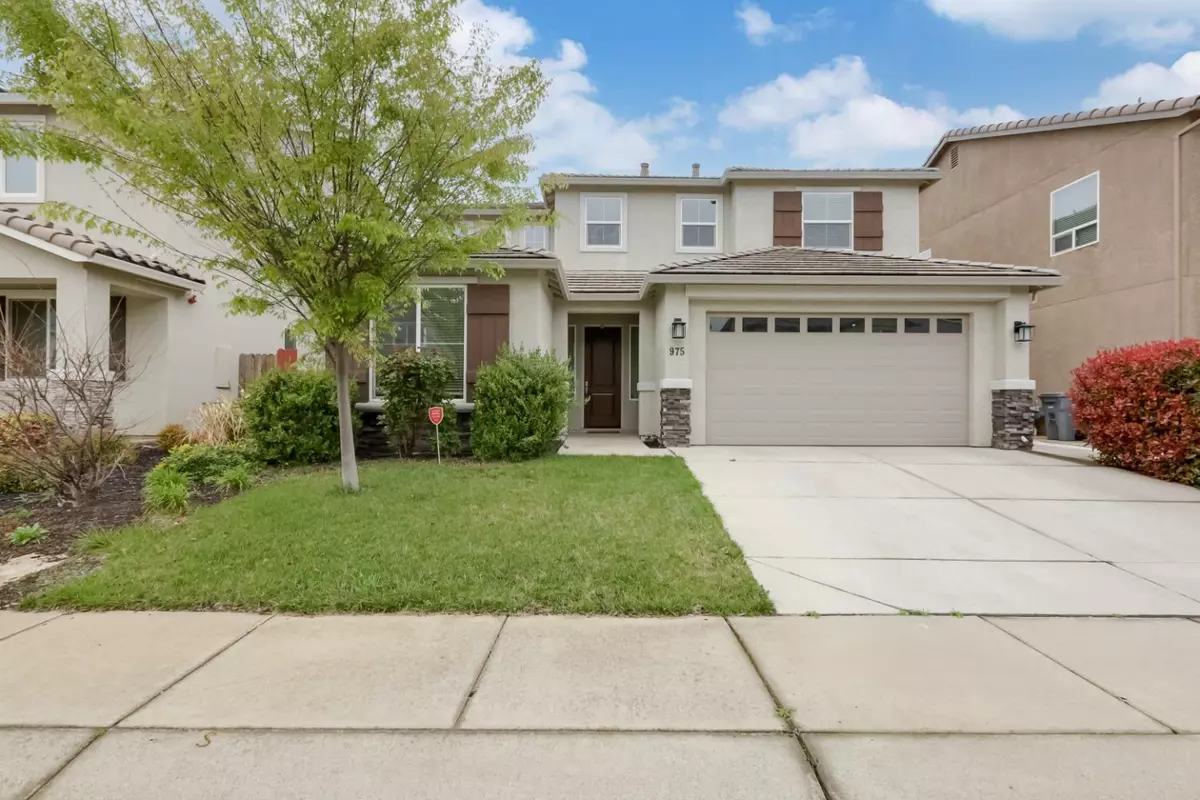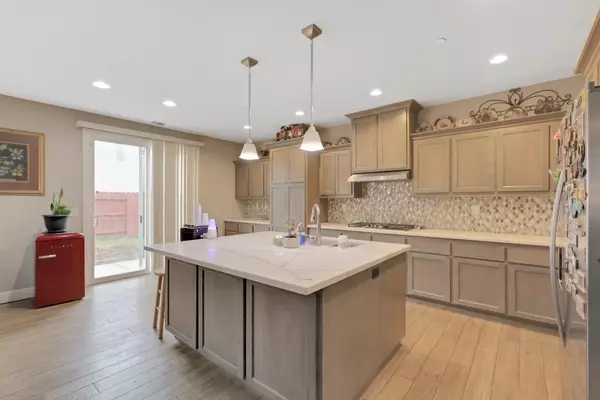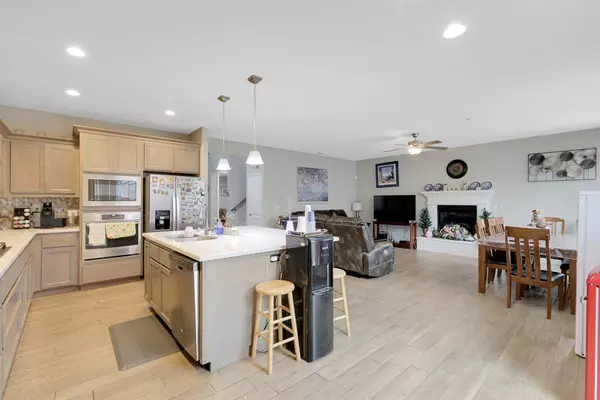$565,000
$589,900
4.2%For more information regarding the value of a property, please contact us for a free consultation.
3 Beds
3 Baths
2,299 SqFt
SOLD DATE : 05/04/2023
Key Details
Sold Price $565,000
Property Type Single Family Home
Sub Type Single Family Residence
Listing Status Sold
Purchase Type For Sale
Square Footage 2,299 sqft
Price per Sqft $245
MLS Listing ID 223020837
Sold Date 05/04/23
Bedrooms 3
Full Baths 2
HOA Y/N No
Originating Board MLS Metrolist
Year Built 2018
Lot Size 4,356 Sqft
Acres 0.1
Property Description
Look no Further !!! Impressive Interwest Home with Custom Upgrades thru-out. All rooms are over sized!!! You will love the high entry ceiling as you enter this home. Open Front Living Room with French Doors, Separate huge Family Room with Gas Fireplace, opens to Gorgeous Kitchen, Perfect Dining Room in the Kitchen with custom cabinets for storage. Kitchen features Gorgeous Quartz counters and Tile back splash, huge center Island. Extra counter space and cabinets, Stainless Steel Appliance include Gas cook top, Built in Oven, Micro wave, Dishwasher and Refrigerator stays. Downstairs also features 1/2 Bath. Upstairs has beautiful staircase with landing looking out and down to entry, Great design. All Bedrooms are oversized, Upstairs suite has plenty of room for setting area and even office to. Huge Bathroom with custom tile Larger Shower Stall and separate garden Tub, Double sinks with tile counters and designer back splash. Walk in closet has closet detail built in. Laundry room upstairs has hook ups for Gas or Electric, Washer and Dryer are also include. Back yard is perfect for garden too!!!
Location
State CA
County Sutter
Area 12404
Direction From Pease Road Turn left or right on Gray Avenue then turn right on Mayflower Way.
Rooms
Master Bathroom Shower Stall(s), Double Sinks, Tub, Walk-In Closet, Window
Master Bedroom Sitting Area
Living Room Other
Dining Room Breakfast Nook, Space in Kitchen
Kitchen Quartz Counter, Island w/Sink, Kitchen/Family Combo
Interior
Heating Central
Cooling Central
Flooring Carpet, Tile
Fireplaces Number 1
Fireplaces Type Family Room
Appliance Built-In Electric Oven, Free Standing Refrigerator, Gas Cook Top, Dishwasher, Disposal, Microwave, Tankless Water Heater
Laundry Cabinets, Dryer Included, Electric, Gas Hook-Up, Washer Included
Exterior
Garage Tandem Garage
Garage Spaces 3.0
Utilities Available Public
Roof Type Tile
Porch Uncovered Patio
Private Pool No
Building
Lot Description Auto Sprinkler Front
Story 2
Foundation Slab
Sewer Public Sewer
Water Public
Level or Stories Two
Schools
Elementary Schools Yuba City Unified
Middle Schools Yuba City Unified
High Schools Yuba City Unified
School District Sutter
Others
Senior Community No
Tax ID 51-650-099
Special Listing Condition None
Read Less Info
Want to know what your home might be worth? Contact us for a FREE valuation!

Our team is ready to help you sell your home for the highest possible price ASAP

Bought with eXp Realty of California Inc.

"My job is to find and attract mastery-based agents to the office, protect the culture, and make sure everyone is happy! "
3631 Truxel Rd # 1081, Sacramento, CA, 95834, United States






