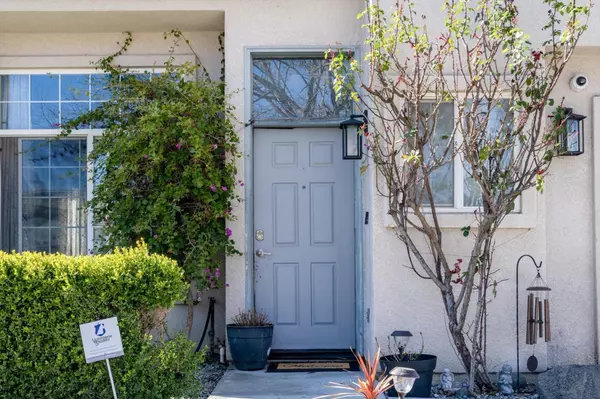$415,000
$415,000
For more information regarding the value of a property, please contact us for a free consultation.
4 Beds
3 Baths
1,744 SqFt
SOLD DATE : 05/02/2023
Key Details
Sold Price $415,000
Property Type Single Family Home
Sub Type Single Family Residence
Listing Status Sold
Purchase Type For Sale
Square Footage 1,744 sqft
Price per Sqft $237
MLS Listing ID 223006015
Sold Date 05/02/23
Bedrooms 4
Full Baths 2
HOA Y/N No
Originating Board MLS Metrolist
Year Built 2004
Lot Size 5,227 Sqft
Acres 0.12
Property Description
Welcome to your new home in the Queens to Pease family friendly neighborhood. Built in 2004, this 4-bedroom 2.5-bathroom house offers warmth and comfort in every room. As you enter the home, you will be greeted by the spacious living room with vaulted ceilings and natural light, perfect for relaxing with friends and family. The kitchen and dining area boasts an open concept with ample counter space and a cozy fireplace, making this the perfect place to entertain. The bedrooms are spacious and inviting, with plenty of room for your growing family. The master suites feature a private bathroom and walk in closet, providing privacy and peace. Outside, you'll enjoy a fully fenced backyard and above ground pool, perfect for summer barbecues and gatherings. The location is ideal, with easy access to schools, parks and shopping. This home is the perfect place for your growing family. Don't miss out on the opportunity to make it yours!
Location
State CA
County Sutter
Area 12404
Direction Merge onto CA 70N (4 miles) Continue Straight onto east St. Take the Sutter St exit. Turn Right onto Sutter St. Turn Right onto Live Oak Blvd. Turn Left onto Northgate Dr. Turn Right onto Woodland Dr House is on the left 2nd house from the Corner
Rooms
Master Bathroom Double Sinks, Tub w/Shower Over, Walk-In Closet
Master Bedroom Walk-In Closet
Living Room Cathedral/Vaulted
Dining Room Dining/Family Combo
Kitchen Synthetic Counter
Interior
Heating Central
Cooling Ceiling Fan(s), Central
Flooring Carpet, Simulated Wood
Fireplaces Number 1
Fireplaces Type Insert, Dining Room, Gas Piped
Window Features Dual Pane Partial,Weather Stripped
Appliance Built-In Electric Oven, Built-In Electric Range, Dishwasher, Insulated Water Heater, Disposal, Microwave
Laundry In Garage
Exterior
Garage Attached, Garage Door Opener, Garage Facing Front, Uncovered Parking Space, Guest Parking Available, Interior Access
Garage Spaces 2.0
Fence Wood
Pool Above Ground, On Lot, Fenced, Possible Pool Site, Liner
Utilities Available Cable Available, Public
View Other
Roof Type Tile
Topography Level
Street Surface Asphalt,Paved
Porch Uncovered Patio
Private Pool Yes
Building
Lot Description Curb(s), Grass Artificial, Street Lights, Landscape Front, Low Maintenance
Story 2
Foundation Slab
Sewer Public Sewer
Water Public
Architectural Style Other
Level or Stories Two
Schools
Elementary Schools Yuba City Unified
Middle Schools Yuba City Unified
High Schools Yuba City Unified
School District Sutter
Others
Senior Community No
Tax ID 51-280-033
Special Listing Condition None
Pets Description Yes
Read Less Info
Want to know what your home might be worth? Contact us for a FREE valuation!

Our team is ready to help you sell your home for the highest possible price ASAP

Bought with eXp Realty of California Inc.

"My job is to find and attract mastery-based agents to the office, protect the culture, and make sure everyone is happy! "
3631 Truxel Rd # 1081, Sacramento, CA, 95834, United States






