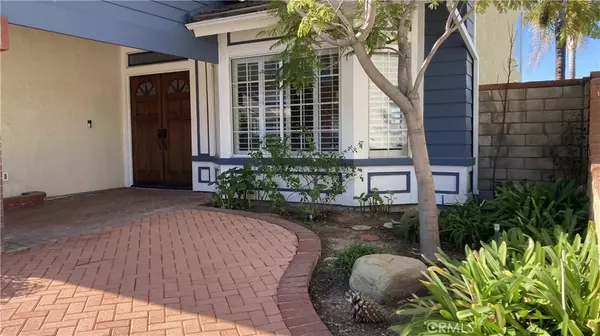$1,000,000
$999,990
For more information regarding the value of a property, please contact us for a free consultation.
4 Beds
3 Baths
2,214 SqFt
SOLD DATE : 04/27/2023
Key Details
Sold Price $1,000,000
Property Type Single Family Home
Sub Type Single Family Residence
Listing Status Sold
Purchase Type For Sale
Square Footage 2,214 sqft
Price per Sqft $451
Subdivision Mtn. View Homes (Mtvh)
MLS Listing ID BB23020051
Sold Date 04/27/23
Bedrooms 4
Full Baths 3
Construction Status Turnkey
HOA Y/N No
Year Built 1987
Lot Size 5,976 Sqft
Property Sub-Type Single Family Residence
Property Description
This STUNNING Mountain View Gem is exactly what you're looking for, coming with NO HOA, NO MELLO-ROOS, and a PRIVATE Heated Pool and Spa!!! Located in the middle of a quiet and peaceful street, this turnkey home offers FOUR spacious bedrooms, THREE plush bathrooms, an expansive floor plan, and endless character and charm. As you step through the door, you will find countless upgrades and amenities including BRAND NEW PAINT AND FLOORING, Recessed Lighting, and Big Bay Windows!!! The FULLY REMODELED Kitchen comes equipped with Stainless Steel Appliances, Trash Compactor, NEW Granite Countertops, and a Cozy Breakfast Nook. The First Floor Bedroom also boasts a Fold-Out Murphy Bed, making it perfect for a guest room, office, or den. Upstairs you will find the remaining three bedrooms, including the Luxurious Grand Master Bedroom with a GORGEOUS FULLY RENOVATED Master Bathroom!!! Outside, you will have everything you need for those Dreamy Summer Nights as the Home comes equipped with a Large Private Temperature-Controlled Pool, Steamy Jacuzzi, Covered Patio, and Barbecue Grill!!! Not to mention the STUNNING View of the neighborhood and hilly Landscape. Act Fast on this one! Who knows how long it will last!!!
Location
State CA
County Los Angeles
Area Copn - Copper Hill North
Zoning SCUR2
Rooms
Main Level Bedrooms 1
Interior
Interior Features Beamed Ceilings, Built-in Features, Breakfast Area, Eat-in Kitchen, Granite Counters, High Ceilings, Pantry, Recessed Lighting, Smart Home, Bedroom on Main Level, Primary Suite, Walk-In Closet(s)
Heating Central
Cooling Central Air
Flooring Laminate
Fireplaces Type Family Room
Fireplace Yes
Appliance Built-In Range, Convection Oven, Double Oven, Dishwasher, Exhaust Fan, Electric Oven, Gas Cooktop, Disposal, Microwave, Refrigerator, Self Cleaning Oven, Trash Compactor, Water To Refrigerator
Laundry None
Exterior
Exterior Feature Barbecue
Parking Features Door-Single, Driveway, Garage Faces Front, Garage, Garage Door Opener
Garage Spaces 2.0
Garage Description 2.0
Pool Gas Heat, Heated, In Ground, Private
Community Features Suburban, Sidewalks
View Y/N Yes
View Canyon, Hills, Neighborhood, Pool
Attached Garage Yes
Total Parking Spaces 2
Private Pool Yes
Building
Lot Description Back Yard, Sprinklers In Rear, Sprinklers In Front, Lawn, Sprinkler System
Story Two
Entry Level Two
Sewer Public Sewer
Water Public
Level or Stories Two
New Construction No
Construction Status Turnkey
Schools
School District William S. Hart Union
Others
Senior Community No
Tax ID 3244073008
Security Features Carbon Monoxide Detector(s),Smoke Detector(s)
Acceptable Financing Cash, Conventional, FHA
Listing Terms Cash, Conventional, FHA
Financing Cash
Special Listing Condition Standard
Read Less Info
Want to know what your home might be worth? Contact us for a FREE valuation!

Our team is ready to help you sell your home for the highest possible price ASAP

Bought with Michael Rescigno • Berkshire Hathaway HomeServices California Properties
"My job is to find and attract mastery-based agents to the office, protect the culture, and make sure everyone is happy! "






