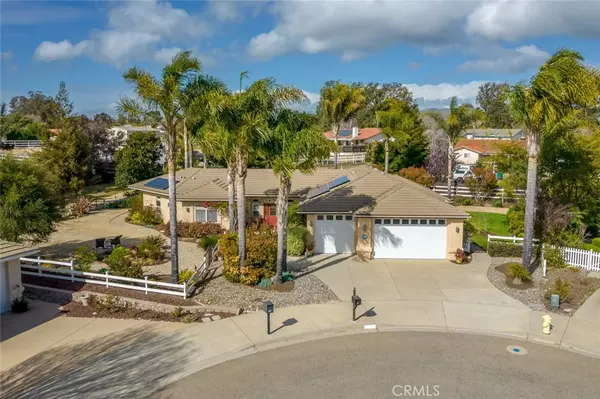$1,090,000
$1,090,000
For more information regarding the value of a property, please contact us for a free consultation.
4 Beds
3 Baths
2,457 SqFt
SOLD DATE : 04/26/2023
Key Details
Sold Price $1,090,000
Property Type Single Family Home
Sub Type Single Family Residence
Listing Status Sold
Purchase Type For Sale
Square Footage 2,457 sqft
Price per Sqft $443
Subdivision Nipomo(340)
MLS Listing ID SC23027023
Sold Date 04/26/23
Bedrooms 4
Full Baths 3
Construction Status Turnkey
HOA Y/N No
Year Built 2003
Lot Size 0.578 Acres
Property Description
Gorgeous single-level home in a quiet cul-de-sac, situated on ½ an acre! You'll love the park-like setting the backyard offers with its private spa, pavers, lush mature landscaping, fire pit area, garden, plus room to add so much more! It's an entertainer's dream! This 4-bedroom, 3-bathroom home has a wonderful layout and all the space you need. The master suite practically has its own wing and has a large closet, spacious bathroom and private access to the backyard & spa area. High ceilings and plantation shutters can be found throughout the entire home. The kitchen features a beautiful tile backsplash, a breakfast bar, double ovens, plenty of storage and is open to the family and dining rooms. You get tons of light streaming through to this area due to all the large windows and the glass doors leading to the backyard. Head to the other side of the home to find two large guest bedrooms that share a full jack & jill bathroom, the laundry room with a utility sink, and more storage closets. The finished 3-car garage is another nice upgrade and offers space for a workshop. Other benefits include solar & new leach lines. This home has been lovingly cared for and is move-in ready!
Location
State CA
County San Luis Obispo
Area Npmo - Nipomo
Zoning RS
Rooms
Main Level Bedrooms 4
Interior
Interior Features Breakfast Bar, Built-in Features, Tray Ceiling(s), Ceiling Fan(s), Separate/Formal Dining Room, Granite Counters, High Ceilings, Pantry, Recessed Lighting, All Bedrooms Down, Bedroom on Main Level, Jack and Jill Bath, Main Level Primary, Walk-In Closet(s)
Heating Forced Air
Cooling None
Flooring Carpet, Tile
Fireplaces Type None
Fireplace No
Appliance Double Oven, Dishwasher, Gas Cooktop, Microwave, Range Hood, Water Softener
Laundry Inside
Exterior
Garage Driveway, Garage
Garage Spaces 3.0
Garage Description 3.0
Fence Wood
Pool None
Community Features Biking, Foothills, Hiking, Mountainous
View Y/N Yes
View Neighborhood
Attached Garage Yes
Total Parking Spaces 3
Private Pool No
Building
Lot Description Cul-De-Sac
Story One
Entry Level One
Sewer Septic Tank
Water Public
Level or Stories One
New Construction No
Construction Status Turnkey
Schools
School District Lucia Mar Unified
Others
Senior Community No
Tax ID 092123066
Acceptable Financing Submit
Listing Terms Submit
Financing Conventional
Special Listing Condition Standard
Read Less Info
Want to know what your home might be worth? Contact us for a FREE valuation!

Our team is ready to help you sell your home for the highest possible price ASAP

Bought with Donelle DuFault • A List Properties

"My job is to find and attract mastery-based agents to the office, protect the culture, and make sure everyone is happy! "
3631 Truxel Rd # 1081, Sacramento, CA, 95834, United States






