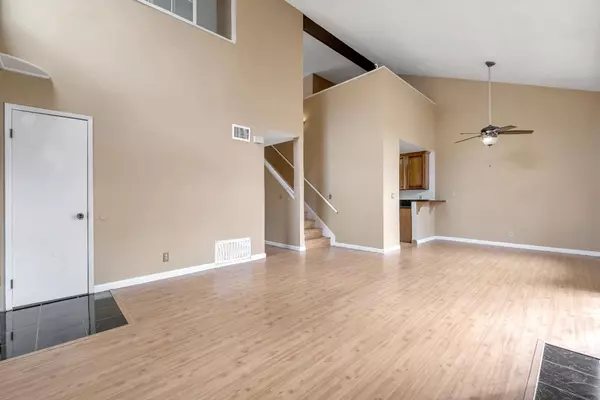$745,000
$755,000
1.3%For more information regarding the value of a property, please contact us for a free consultation.
3 Beds
3 Baths
1,549 SqFt
SOLD DATE : 04/14/2023
Key Details
Sold Price $745,000
Property Type Townhouse
Sub Type Townhouse
Listing Status Sold
Purchase Type For Sale
Square Footage 1,549 sqft
Price per Sqft $480
MLS Listing ID 223014980
Sold Date 04/14/23
Bedrooms 3
Full Baths 2
HOA Fees $380/mo
HOA Y/N Yes
Originating Board MLS Metrolist
Year Built 1977
Lot Size 2,867 Sqft
Acres 0.0658
Property Description
Outstanding Opportunity! This delightful 3 bed, 2.5 bath, 1,549 square foot home is ideal for your growing family. 2 car garage w/ washer Dryer Hookup. Take the party outside onto your own personal patio out back and outside the master bedroom. Loft over looks down stairs that can double as an office space. Beautiful mature landscaping and green belt surrounds this lovely home. The community's hot tub is the perfect place to unwind and meet new friends. The community's clubhouse is the perfect gathering place for birthday parties, family gatherings and social events. The community playground is the perfect place for your kids to make new friends. Spend your day lounging by the water at the community's dazzling pool and hot tub.
Location
State CA
County Alameda
Area Hayward
Direction From Hwy 880 take Tennyson east make left on Whitman. complex is next to Caesar Chavez Middle School on left
Rooms
Master Bathroom Tile, Tub w/Shower Over
Master Bedroom Closet, Ground Floor, Outside Access
Living Room Cathedral/Vaulted
Dining Room Breakfast Nook, Dining/Family Combo, Dining/Living Combo
Kitchen Pantry Cabinet, Pantry Closet, Granite Counter
Interior
Interior Features Cathedral Ceiling, Open Beam Ceiling
Heating Central, Fireplace(s), Natural Gas
Cooling Ceiling Fan(s), None
Flooring Carpet, Laminate, Tile
Fireplaces Number 1
Fireplaces Type Brick, Living Room
Window Features Caulked/Sealed,Weather Stripped,Window Coverings,Window Screens
Appliance Free Standing Refrigerator, Ice Maker, Dishwasher, Disposal, Microwave, Plumbed For Ice Maker, Free Standing Electric Oven, Free Standing Electric Range
Laundry Electric, Hookups Only, In Garage
Exterior
Exterior Feature Entry Gate
Garage Assigned, Garage Door Opener, Garage Facing Front, Uncovered Parking Space, Guest Parking Available
Garage Spaces 2.0
Carport Spaces 1
Fence Back Yard, Fenced, Wood, Front Yard
Pool Built-In, Common Facility, Pool/Spa Combo, Fenced
Utilities Available Cable Connected, Dish Antenna, Public, DSL Available, Underground Utilities, Internet Available, Natural Gas Available, Natural Gas Connected
Amenities Available Playground, Pool, Clubhouse, Spa/Hot Tub, Greenbelt, Park
View City, City Lights, Garden/Greenbelt, Hills
Roof Type Shingle,Composition,Flat
Topography Level,Trees Few
Street Surface Asphalt,Paved
Accessibility AccessibleDoors, AccessibleFullBath, AccessibleKitchen
Handicap Access AccessibleDoors, AccessibleFullBath, AccessibleKitchen
Porch Uncovered Patio, Enclosed Patio
Private Pool Yes
Building
Lot Description Corner, Private, Greenbelt, Landscape Back, Landscape Front, Low Maintenance
Story 2
Foundation Slab
Sewer Sewer Connected, Sewer in Street, In & Connected, Public Sewer
Water Meter on Site, Water District, Public
Architectural Style Contemporary
Level or Stories Two
Schools
Elementary Schools Hayward Unified
Middle Schools Hayward Unified
High Schools Hayward Unified
School District Alameda
Others
HOA Fee Include EarthquakeInsurance, MaintenanceExterior, MaintenanceGrounds, Security, Pool
Senior Community No
Restrictions Board Approval,Exterior Alterations,Parking
Tax ID 452-0061-116
Special Listing Condition None
Pets Description Yes, Service Animals OK, Cats OK, Dogs OK
Read Less Info
Want to know what your home might be worth? Contact us for a FREE valuation!

Our team is ready to help you sell your home for the highest possible price ASAP

Bought with eXp Realty of California Inc.

"My job is to find and attract mastery-based agents to the office, protect the culture, and make sure everyone is happy! "
3631 Truxel Rd # 1081, Sacramento, CA, 95834, United States






