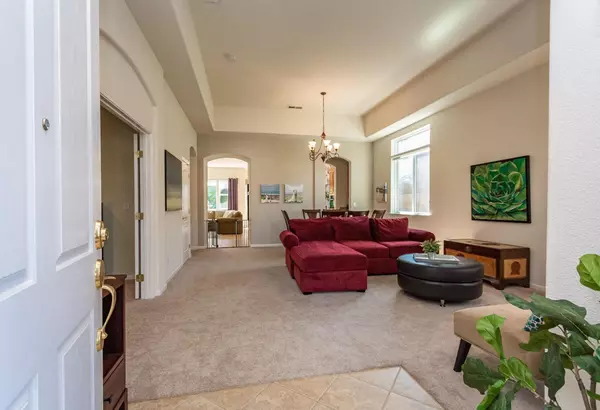$775,000
$775,000
For more information regarding the value of a property, please contact us for a free consultation.
3 Beds
2 Baths
2,201 SqFt
SOLD DATE : 04/04/2023
Key Details
Sold Price $775,000
Property Type Single Family Home
Sub Type Single Family Residence
Listing Status Sold
Purchase Type For Sale
Square Footage 2,201 sqft
Price per Sqft $352
Subdivision Stoneridge
MLS Listing ID 223020376
Sold Date 04/04/23
Bedrooms 3
Full Baths 2
HOA Y/N No
Originating Board MLS Metrolist
Year Built 2005
Lot Size 9,435 Sqft
Acres 0.2166
Property Description
Stoneridge single story Elliot built home featuring 3-4bd/2ba, 3 car garage on just under 1/4 acre lot! Amazing floor plan with a living room area, dining room w/ butler's pantry, great room style family room with fireplace, larger open kitchen with island, high ceilings throughout. Laundry room has gas & electric hook ups, cabinetry. Fans in family room & bedrooms. HUGE lush backyard with peaceful pergola area, garden & park-like setting. Walking distance to Harry Crabb Park and running trails. Conveniently located in one of Roseville's most coveted neighborhoods with highly rated schools, amazing parks, shopping, Lifetime Gym, freeway access and more. MUST SEE!
Location
State CA
County Placer
Area 12661
Direction From Roseville Pkwy, turn on to Secret Ravine to left on Scarborough to Pertruchio to right on Ursula to House on right or Sierra College to Secret Ravine to Scarborough.
Rooms
Master Bathroom Shower Stall(s), Double Sinks, Jetted Tub, Walk-In Closet
Master Bedroom Ground Floor
Living Room Great Room
Dining Room Breakfast Nook, Dining/Living Combo
Kitchen Pantry Cabinet, Granite Counter, Island
Interior
Heating Central
Cooling Central
Flooring Carpet, Tile
Fireplaces Number 1
Fireplaces Type Circulating, Family Room, Gas Log
Window Features Dual Pane Full
Appliance Built-In Electric Oven, Gas Cook Top, Dishwasher, Disposal, Microwave, Plumbed For Ice Maker
Laundry Inside Room
Exterior
Parking Features Garage Facing Front
Garage Spaces 3.0
Fence Back Yard
Utilities Available Public, Electric, Natural Gas Connected
Roof Type Tile
Topography Level
Private Pool No
Building
Lot Description Manual Sprinkler F&R, Landscape Back, Landscape Front
Story 1
Foundation Slab
Sewer In & Connected
Water Public
Architectural Style Contemporary
Level or Stories One
Schools
Elementary Schools Roseville City
Middle Schools Roseville City
High Schools Roseville Joint
School District Placer
Others
Senior Community No
Tax ID 455-200-010-000
Special Listing Condition None
Read Less Info
Want to know what your home might be worth? Contact us for a FREE valuation!

Our team is ready to help you sell your home for the highest possible price ASAP

Bought with Keller Williams Realty

"My job is to find and attract mastery-based agents to the office, protect the culture, and make sure everyone is happy! "
3631 Truxel Rd # 1081, Sacramento, CA, 95834, United States






