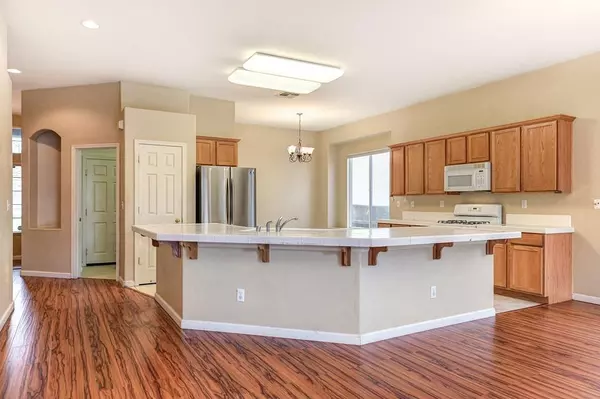$510,000
$500,000
2.0%For more information regarding the value of a property, please contact us for a free consultation.
3 Beds
2 Baths
1,705 SqFt
SOLD DATE : 04/04/2023
Key Details
Sold Price $510,000
Property Type Single Family Home
Sub Type Single Family Residence
Listing Status Sold
Purchase Type For Sale
Square Footage 1,705 sqft
Price per Sqft $299
Subdivision Parkview Villiage
MLS Listing ID 223018089
Sold Date 04/04/23
Bedrooms 3
Full Baths 2
HOA Y/N No
Originating Board MLS Metrolist
Year Built 2005
Lot Size 5,676 Sqft
Acres 0.1303
Property Description
AFFORDABLE! Popular, Large Single Story Floor Plan! Tile Roof & Stucco exterior makes this low maintenance and perfect for Investor or 1st Time Buyer! Covered Front Porch Entry. Soaring 10ft Ceilings throughout! Large Kitchen with Gas Range/Oven, Island Dining Bar, Closet Pantry, and tons of storage! HUGE Master Bedroom Suite is separate from the other bedrooms. Master Bathroom with double sinks, soaking tub, shower stall and Walk-in Closet. INDOOR Laundry Room with washer/dryer. Large backyard features some newer fencing, room for a pool, a huge patio perfect for entertaining and artificial grass for minimal maintenance. RV ACCESS is possible for a boat or small RV or trailer on the side. Great Location, only 5 minutes to downtown, easy freeway access, close to regional parks and shopping. PLUS, there is NO HOA! Priced below comps for quick sale.
Location
State CA
County Sacramento
Area 10834
Direction From I5 take the Arena Blvd Exit West. Go West on Arena Blvd. turn left on Duckhorn Dr, right on Myotis Dr, right on Screech Owl Way
Rooms
Master Bathroom Shower Stall(s), Double Sinks, Soaking Tub, Walk-In Closet, Window
Living Room Great Room
Dining Room Formal Area
Kitchen Pantry Closet, Island w/Sink, Kitchen/Family Combo
Interior
Heating Central, Natural Gas
Cooling Ceiling Fan(s), Central
Flooring Carpet, Laminate, Linoleum, Tile
Fireplaces Number 1
Fireplaces Type Living Room
Window Features Dual Pane Full
Appliance Free Standing Gas Oven, Free Standing Gas Range, Free Standing Refrigerator, Dishwasher, Disposal, Microwave, See Remarks
Laundry Dryer Included, Washer Included, Inside Room
Exterior
Garage RV Possible, Garage Door Opener
Garage Spaces 2.0
Fence Back Yard
Utilities Available Cable Available, Public, Electric, Internet Available, Natural Gas Connected
Roof Type Tile
Street Surface Asphalt,Paved
Private Pool No
Building
Lot Description Grass Artificial
Story 1
Foundation Slab
Sewer In & Connected, Public Sewer
Water Water District
Architectural Style Contemporary
Level or Stories One
Schools
Elementary Schools Natomas Unified
Middle Schools Natomas Unified
High Schools Natomas Unified
School District Sacramento
Others
Senior Community No
Tax ID 225-1980-004-0000
Special Listing Condition None
Pets Description Yes
Read Less Info
Want to know what your home might be worth? Contact us for a FREE valuation!

Our team is ready to help you sell your home for the highest possible price ASAP

Bought with KW CA Premier - Sacramento

"My job is to find and attract mastery-based agents to the office, protect the culture, and make sure everyone is happy! "
3631 Truxel Rd # 1081, Sacramento, CA, 95834, United States






