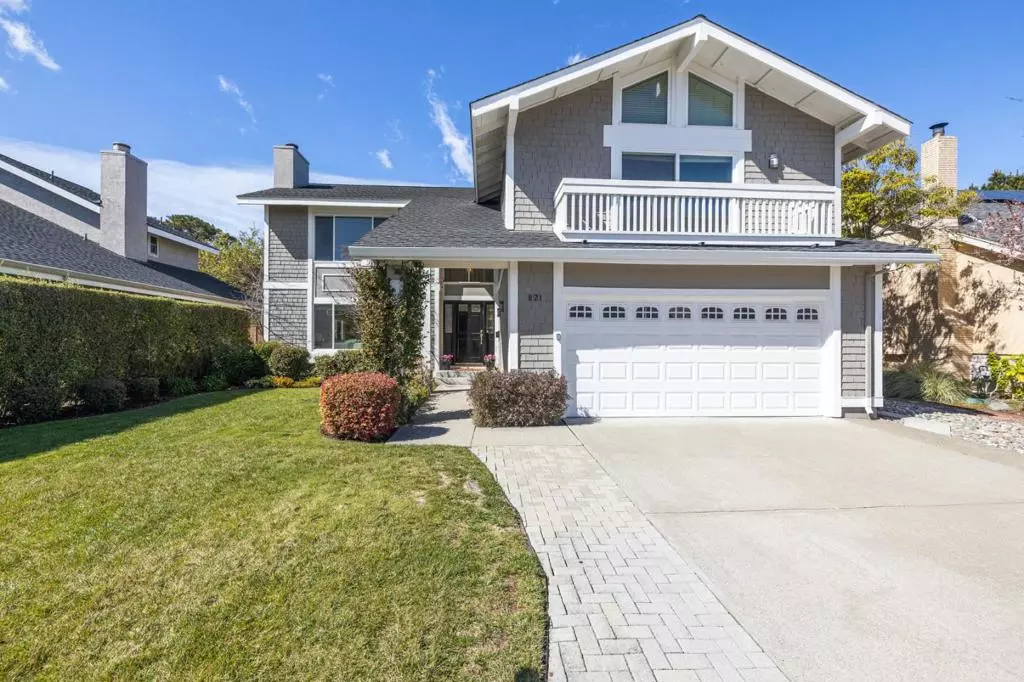$2,720,000
$2,595,000
4.8%For more information regarding the value of a property, please contact us for a free consultation.
5 Beds
3 Baths
2,680 SqFt
SOLD DATE : 03/24/2023
Key Details
Sold Price $2,720,000
Property Type Single Family Home
Sub Type Single Family Residence
Listing Status Sold
Purchase Type For Sale
Square Footage 2,680 sqft
Price per Sqft $1,014
MLS Listing ID ML81920425
Sold Date 03/24/23
Bedrooms 5
Full Baths 2
Half Baths 1
HOA Y/N No
Year Built 1973
Lot Size 5,414 Sqft
Property Description
This freshly updated home is picture-perfect and ideally located. The shingled exterior in a trendy designer palette sets the tone for what lies within gorgeous hardwood floors, crown moldings, recessed lighting, and soft neutral colors ready for any personal style of belongings. Spanning two levels, the floor plan is ideally arranged with formal venues plus a wonderful granite-finished kitchen and family room combination on the main level. Upstairs, 5 spacious bedrooms, including a lovely primary suite, provide ample accommodations for a variety of lifestyle needs. Outdoor living awaits in the private rear yard with large patio and grass for entertaining and play. An acclaimed elementary school and great park with tennis courts are just blocks away and outdoor activities for which Foster City is renowned are nearby boating, running, and biking. Major employer headquarters like Gilead Science, Visa, Sony, and Oracle are also minutes away. SFO is just a 15-minute drive.
Location
State CA
County San Mateo
Area 699 - Not Defined
Zoning R10006
Interior
Interior Features Walk-In Closet(s)
Heating Central
Cooling None
Flooring Carpet, Wood
Fireplaces Type Living Room
Fireplace Yes
Appliance Double Oven, Dishwasher, Gas Cooktop, Disposal, Refrigerator, Range Hood, Self Cleaning Oven, Warming Drawer
Exterior
Garage Gated, Off Street
Garage Spaces 2.0
Garage Description 2.0
View Y/N Yes
View Neighborhood
Roof Type Composition
Attached Garage Yes
Total Parking Spaces 2
Building
Story 2
Water Public
New Construction No
Schools
Elementary Schools Other
Middle Schools Other
High Schools Hillsdale
School District Other
Others
Tax ID 094421250
Financing Cash
Special Listing Condition Standard
Read Less Info
Want to know what your home might be worth? Contact us for a FREE valuation!

Our team is ready to help you sell your home for the highest possible price ASAP

Bought with Greg Damelio • Christie's International Real Estate Sereno

"My job is to find and attract mastery-based agents to the office, protect the culture, and make sure everyone is happy! "
3631 Truxel Rd # 1081, Sacramento, CA, 95834, United States






