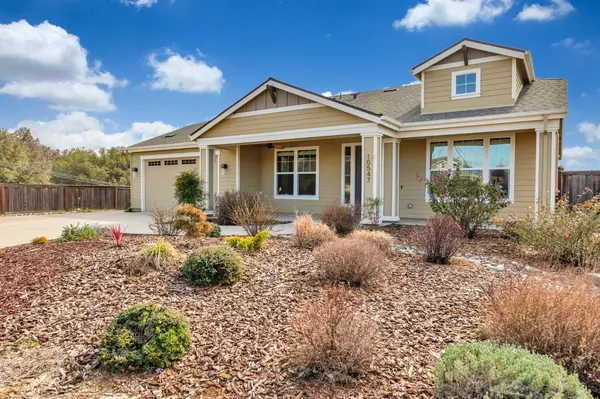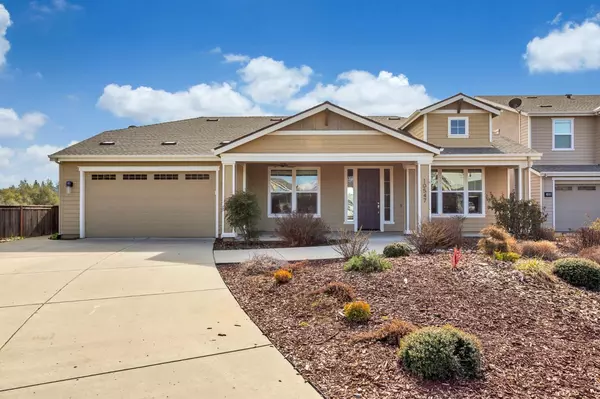$630,000
$630,000
For more information regarding the value of a property, please contact us for a free consultation.
2 Beds
2 Baths
1,999 SqFt
SOLD DATE : 03/14/2023
Key Details
Sold Price $630,000
Property Type Single Family Home
Sub Type Single Family Residence
Listing Status Sold
Purchase Type For Sale
Square Footage 1,999 sqft
Price per Sqft $315
Subdivision Cascade Crossing
MLS Listing ID 223014632
Sold Date 03/14/23
Bedrooms 2
Full Baths 2
HOA Y/N No
Originating Board MLS Metrolist
Year Built 2015
Lot Size 0.430 Acres
Acres 0.43
Property Description
At the top of the cul-de-sac, in the highly sought after neighborhood of Cascade Crossing, you'll find a move in ready home featuring a beautiful kitchen with light quartz countertops, and dark Beech cabinetry, just ready for entertaining and cooking. The floorplan is spacious and open, with an abundance of natural light. In addition to it's two bedrooms, it has an additional space used as an office with a custom sliding barn door. The backyard boasts stunning mountain views, a convenient outdoor kitchen, and a jacuzzi, all which beg to be used for your next gathering. Rubicon Court is the perfect place to relax and enjoy the outdoors, away from the hustle and bustle of everyday life. If you happen to have school-aged children then you are in luck, as all three K-12 schools are located within two miles of Cascade Crossing. Conveniently, the brand new Holiday Market is just a few minutes away! Cascade Crossing is located just between Grass Valley and Auburn, easily connecting to Hwy 80 in just twenty-three minutes. Ready to call 10547 Rubicon Court home?
Location
State CA
County Nevada
Area 13111
Direction From Auburn, take Hwy 49 towards Grass Valley. Take a right onto Combie Rd. And then turn left onto Cascade Crossing Rd. Follow that up, and take your right onto Rubicon Ct. House is the last home on the right.
Rooms
Master Bathroom Shower Stall(s), Double Sinks
Master Bedroom Walk-In Closet, Outside Access
Living Room Great Room, View
Dining Room Dining/Living Combo
Kitchen Breakfast Area, Island
Interior
Heating Propane, Central
Cooling Ceiling Fan(s), Central
Flooring Carpet, Wood
Window Features Dual Pane Full
Appliance Free Standing Refrigerator, Built-In Gas Range, Disposal, Microwave, Tankless Water Heater
Laundry Inside Area
Exterior
Exterior Feature Kitchen
Garage Uncovered Parking Spaces 2+
Garage Spaces 2.0
Fence Masonry
Utilities Available Cable Available, Propane Tank Leased, Internet Available
Roof Type Composition
Street Surface Asphalt
Porch Front Porch, Covered Patio
Private Pool No
Building
Lot Description Auto Sprinkler F&R, Landscape Back, Landscape Front
Story 1
Foundation Slab
Builder Name Homes By Towne
Sewer In & Connected
Water Meter on Site, Public
Architectural Style Craftsman
Schools
Elementary Schools Pleasant Ridge
Middle Schools Pleasant Ridge
High Schools Nevada Joint Union
School District Nevada
Others
Senior Community No
Tax ID 057-320-031-000
Special Listing Condition None
Read Less Info
Want to know what your home might be worth? Contact us for a FREE valuation!

Our team is ready to help you sell your home for the highest possible price ASAP

Bought with Janet Triplett, Broker

"My job is to find and attract mastery-based agents to the office, protect the culture, and make sure everyone is happy! "
3631 Truxel Rd # 1081, Sacramento, CA, 95834, United States






