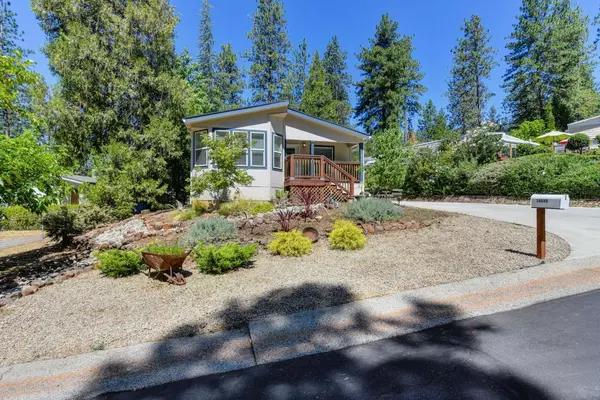$385,000
$375,000
2.7%For more information regarding the value of a property, please contact us for a free consultation.
2 Beds
2 Baths
1,494 SqFt
SOLD DATE : 03/10/2023
Key Details
Sold Price $385,000
Property Type Manufactured Home
Sub Type Manufactured Home
Listing Status Sold
Purchase Type For Sale
Square Footage 1,494 sqft
Price per Sqft $257
Subdivision Heather Glen Senior Community
MLS Listing ID 222107375
Sold Date 03/10/23
Bedrooms 2
Full Baths 2
HOA Y/N No
Originating Board MLS Metrolist
Year Built 2017
Lot Size 8,276 Sqft
Acres 0.19
Property Description
Spacious newer manufactured home in desirable Heather Glen Estates, a popular 55+ senior community, where you own the land. No space rent. Home is on foundation. Light & bright with an open floor plan. 2 bedroom, 2 bath with a den/office/library or guest area. Kitchen has shaker style soft close cabinets, large island, granite counters, dining bar, stainless steel appliances, formal dining area and a nice living room with many windows that give great light. Vinyl waterproof plank flooring for easy maintenance. Wide hallway & doorways for wheelchair accessibility. Washer, dryer & refrigerator included as is. Cute front yard, and fenced level rear yard. Great space for a garden or just to sit and relax. Peaceful location with easy access to the freeway. NO HOA, Monthly fees of $106 +/- includes sewer, road, water base fee/maintenance. Water & propane are metered for usage propane tank is owned by provider. Back prop line is past fencing. Welcome Home!
Location
State CA
County Placer
Area 12302
Direction I-80 East to Heather Glen Exit, right on Applegate Rd., left at Heather Glen Estates, left on Douglas Dr. to property on the left. Or Applegate exit, take a right then left at Applegate Rd., right at Heather Glen Estates to left on Douglas.
Rooms
Master Bathroom Shower Stall(s), Granite, Window
Master Bedroom Closet
Living Room Great Room
Dining Room Dining Bar, Formal Area
Kitchen Granite Counter, Island
Interior
Heating Central
Cooling Central
Flooring Vinyl, See Remarks
Appliance Free Standing Gas Range, Free Standing Refrigerator, Gas Water Heater, Dishwasher, Disposal, Microwave, Plumbed For Ice Maker
Laundry Dryer Included, Gas Hook-Up, Washer Included, Inside Room
Exterior
Garage No Garage, RV Possible, Uncovered Parking Spaces 2+
Fence Back Yard, Chain Link, See Remarks
Utilities Available Propane Tank Leased, See Remarks
Roof Type Composition
Topography Level,Lot Grade Varies
Street Surface Paved
Porch Front Porch
Private Pool No
Building
Lot Description Manual Sprinkler Front, Manual Sprinkler Rear
Story 1
Foundation ConcretePerimeter, Raised
Builder Name Champion
Sewer In & Connected
Water Private, See Remarks
Architectural Style See Remarks
Schools
Elementary Schools Placer Hills Union
Middle Schools Placer Hills Union
High Schools Placer Union High
School District Placer
Others
Senior Community Yes
Restrictions Age Restrictions
Tax ID 073-282-004-000
Special Listing Condition Successor Trustee Sale
Read Less Info
Want to know what your home might be worth? Contact us for a FREE valuation!

Our team is ready to help you sell your home for the highest possible price ASAP

Bought with Coldwell Banker Realty

"My job is to find and attract mastery-based agents to the office, protect the culture, and make sure everyone is happy! "
3631 Truxel Rd # 1081, Sacramento, CA, 95834, United States






