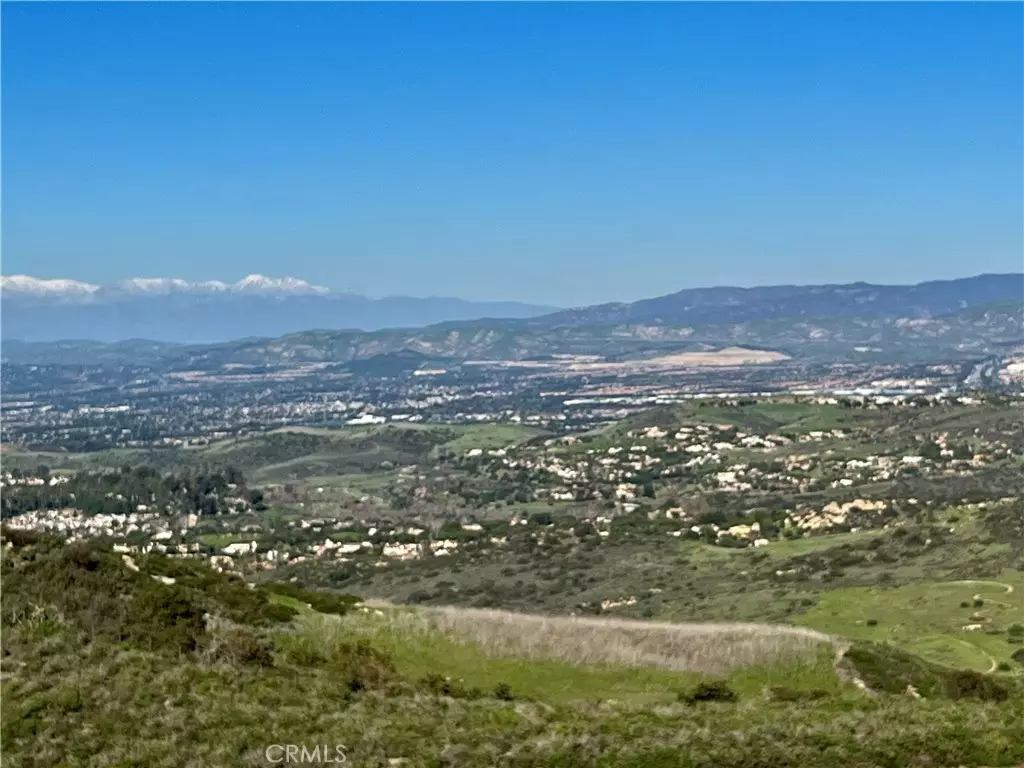$1,690,000
$1,699,000
0.5%For more information regarding the value of a property, please contact us for a free consultation.
3 Beds
3 Baths
2,100 SqFt
SOLD DATE : 03/08/2023
Key Details
Sold Price $1,690,000
Property Type Condo
Sub Type Condominium
Listing Status Sold
Purchase Type For Sale
Square Footage 2,100 sqft
Price per Sqft $804
Subdivision Ziani (Zani)
MLS Listing ID OC22209078
Sold Date 03/08/23
Bedrooms 3
Full Baths 2
Half Baths 1
Condo Fees $493
Construction Status Turnkey
HOA Fees $493/mo
HOA Y/N Yes
Year Built 2004
Property Description
Orange County's version of Tuscany Hills is in Newport Coast's tranquil gated community of Ziani. Available is this 3 bedroom 2.5 bath home that can be yours. This community has an impressive Steel gate adorned with artisan Amphora fountains and surrounded by massive Palms and Italian cypress. This residence provides coastal living with ideal temperatures, ocean breezes, pristine beaches, international airport, world class shopping, extraordinary dining and much more only minutes away. This home boasts a private gated Front patio painted with an expansive Canyon view. Custom plantation shutters decorate the ocular front window of the impressive living area with custom flooring and warmed by the cozy Contempory mantled fireplace. The kitchen has Stainless steel appliances, with Granite countertops and travertine backsplash, with cherrywood cabinets. Adjacent is a formal Dining area illuminated by a traditional Italian wrought iron chandelier. A direct access two car garage with a full wall of floor storage cabinets and epoxy floors. From the garage entrance is a convenient first floor powder room. An impressive spiral staircase showcases art niches and full light as you ascend to the second level of this home. Wake up to sunrise lit Master bedroom en suite, or sleeping protected by the Plantation shutters. A gorgeous canyon view from this location. The en suite Master bath has travertine floors and counters with a separate soaking tub, a massive glass shower & individual vanities with a separate makeup counter. A Huge walk in closet it's available for your wardrobe. The second floor also has two secondary bedrooms with an Adjacent bathroom with shower over tub, linen cabinets and second story laundry.
Homeowners of Ziani enjoy Resort-Style Amenities include a resort-style saltwater pool & spa, clubhouse, putting green, and hammock lounge area. Ziani is adjacent to El Morrow canyon with itsPacific ride trailhead biking and hiking trails leading to magnificent sunsets.
Conveniently located near the Newport Coast Association Pool, Club House, Tennis Courts .... and much much more! This Newport Coast community is minutes from freeways, toll roads, airport and Pelican Hills Golf Resort.
The community pool, spa, clubhouse and gathering areas are beyond words, please come and see it. This location is perfect, worlds away from it all, but close to absolutely everything!
Location
State CA
County Orange
Area N26 - Newport Coast
Interior
Interior Features Built-in Features, Separate/Formal Dining Room, Granite Counters, High Ceilings, Open Floorplan, Recessed Lighting, All Bedrooms Up, Entrance Foyer, Primary Suite, Walk-In Closet(s)
Heating Central, Forced Air, Fireplace(s), Natural Gas
Cooling Central Air, High Efficiency
Flooring Carpet, Stone, Tile
Fireplaces Type Family Room, Raised Hearth
Fireplace Yes
Appliance Built-In Range, Convection Oven, Dishwasher, Gas Cooktop, Microwave, Range Hood, Self Cleaning Oven, Water Heater
Laundry Washer Hookup, Electric Dryer Hookup, Gas Dryer Hookup, Laundry Closet, Upper Level
Exterior
Parking Features Door-Multi, Direct Access, Garage, Garage Door Opener, Guest, Paved, Private, Garage Faces Rear, Storage
Garage Spaces 2.0
Garage Description 2.0
Fence Masonry, Stucco Wall, Wrought Iron
Pool Community, Fenced, Gunite, Heated, In Ground, Salt Water, Association
Community Features Curbs, Foothills, Hiking, Street Lights, Suburban, Sidewalks, Gated, Park, Pool
Utilities Available Cable Available, Electricity Connected, Natural Gas Connected, Phone Available, Sewer Connected, Underground Utilities, Water Connected
Amenities Available Clubhouse, Fire Pit, Meeting Room, Barbecue, Picnic Area, Pool, Sauna, Trash
Waterfront Description Ocean Side Of Freeway
View Y/N Yes
View Canyon, Mountain(s)
Roof Type Spanish Tile
Accessibility Accessible Doors
Porch Concrete, Enclosed, Front Porch, Open, Patio
Attached Garage Yes
Total Parking Spaces 2
Private Pool No
Building
Lot Description 6-10 Units/Acre, Close to Clubhouse, Level, Near Park, Walkstreet
Faces Northeast
Story 2
Entry Level Two
Foundation Concrete Perimeter, Permanent, Slab
Sewer Public Sewer, Sewer Tap Paid
Water Public
Architectural Style Mediterranean
Level or Stories Two
New Construction No
Construction Status Turnkey
Schools
Elementary Schools Newport Coast
Middle Schools Corona Del Mar
High Schools Corona Del Mar
School District Newport Mesa Unified
Others
HOA Name Ziani HOA
Senior Community No
Tax ID 93433119
Security Features Carbon Monoxide Detector(s),Security Gate,Gated Community,Smoke Detector(s)
Acceptable Financing Cash, Cash to New Loan, Conventional
Listing Terms Cash, Cash to New Loan, Conventional
Financing Cash to New Loan
Special Listing Condition Standard
Read Less Info
Want to know what your home might be worth? Contact us for a FREE valuation!

Our team is ready to help you sell your home for the highest possible price ASAP

Bought with Lily Sand • ABCO Realty and Investment
"My job is to find and attract mastery-based agents to the office, protect the culture, and make sure everyone is happy! "
3631 Truxel Rd # 1081, Sacramento, CA, 95834, United States






