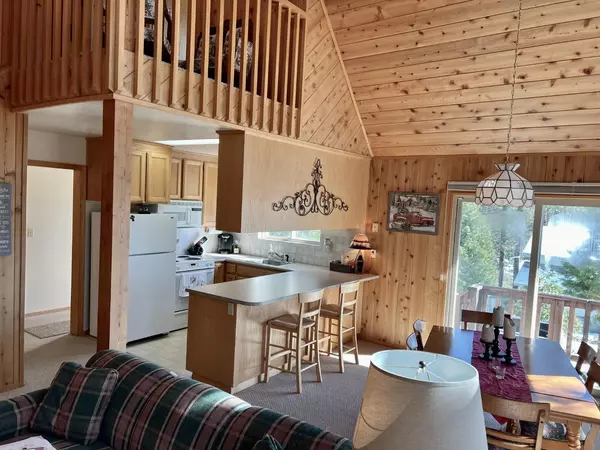$438,000
$419,000
4.5%For more information regarding the value of a property, please contact us for a free consultation.
3 Beds
2 Baths
1,248 SqFt
SOLD DATE : 03/08/2023
Key Details
Sold Price $438,000
Property Type Single Family Home
Sub Type Single Family Residence
Listing Status Sold
Purchase Type For Sale
Square Footage 1,248 sqft
Price per Sqft $350
MLS Listing ID 223010048
Sold Date 03/08/23
Bedrooms 3
Full Baths 2
HOA Fees $62/ann
HOA Y/N Yes
Originating Board MLS Metrolist
Year Built 1996
Lot Size 0.340 Acres
Acres 0.34
Property Description
This charming chalet located in the highly desirable Blue Lake Springs community of Arnold is just waiting for you to call it yours! It's comes furnished with almost everything you will need to start enjoying it! The wall of windows allows beautiful & enchanting views of the forest making it a light, bright & open setting. It could easily accommodate a family of 10 w/ 1 bedroom, 1 full bath, kitchen, living room (w/ sofa sleeper), laundry & spacious deck on main floor and upstairs a petite loft, 2 bedrooms & full bath. Enjoy the fun filled family oriented activities, events & amenities that come with the association of Blue Lake Springs such as swimming pool, tennis court, bocce and shuffleboard, horse shoe pits, lakeside beaches, clubhouse, gym & restaurant. This location has so much to offer, with a short drive to Murphys (12 mi) you can try some local wines, dinning, shopping & concerts, walk amongst the beautiful & giant sequoias of Calaveras Big Trees (4 mi), head up Hwy 4 for some skiing at Bear Valley (30 mi), visit the peaceful gem of the Sierra at Lake Alpine (29 mi) for some paddle boarding & kayaking. Don't wait to make this your full time home, vacation home or vacation rental!
Location
State CA
County Calaveras
Area 22022
Direction HW4, Country Club Dr., R on El Dorado Dr. L on Elizabeth, L on George Ann, R on Patricia
Rooms
Living Room Cathedral/Vaulted, Deck Attached, View
Dining Room Dining Bar, Dining/Living Combo
Kitchen Laminate Counter
Interior
Heating Wall Furnace, Wood Stove
Cooling Ceiling Fan(s), Wall Unit(s)
Flooring Carpet, Linoleum
Window Features Dual Pane Full,Window Coverings,Low E Glass Partial,Window Screens
Appliance Free Standing Refrigerator, Dishwasher, Disposal, Microwave, Free Standing Electric Range
Laundry Cabinets, Dryer Included, Washer Included, Inside Room
Exterior
Garage No Garage, Guest Parking Available
Utilities Available Cable Available, Propane Tank Leased, Electric, Internet Available
Amenities Available Barbeque, Pool, Recreation Facilities, Exercise Room, Tennis Courts, Other
View Forest, Mountains
Roof Type Composition
Topography Snow Line Below,Lot Grade Varies
Porch Uncovered Deck
Private Pool No
Building
Lot Description Other
Story 2
Foundation Concrete, ConcretePerimeter, PillarPostPier
Sewer Engineered Septic, Septic Pump, Septic System
Water Meter on Site, Water District, Public
Architectural Style Cabin
Schools
Elementary Schools Vallecito Union
Middle Schools Vallecito Union
High Schools Brett Harte Union
School District Calaveras
Others
Senior Community No
Restrictions Board Approval,Exterior Alterations
Tax ID 024-007-020
Special Listing Condition None
Pets Description Yes, Dogs OK
Read Less Info
Want to know what your home might be worth? Contact us for a FREE valuation!

Our team is ready to help you sell your home for the highest possible price ASAP

Bought with RPM Real Estate

"My job is to find and attract mastery-based agents to the office, protect the culture, and make sure everyone is happy! "
3631 Truxel Rd # 1081, Sacramento, CA, 95834, United States






