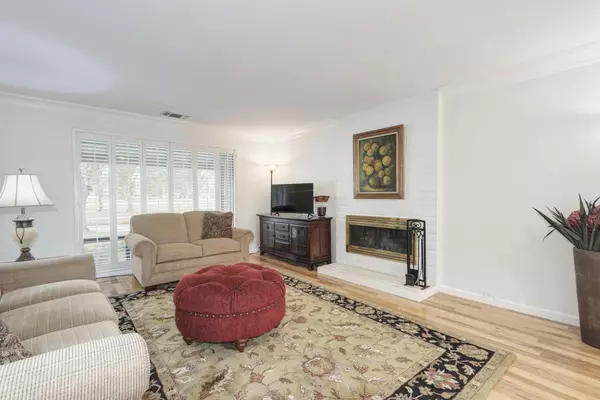$509,500
$529,500
3.8%For more information regarding the value of a property, please contact us for a free consultation.
2 Beds
2 Baths
1,570 SqFt
SOLD DATE : 03/04/2023
Key Details
Sold Price $509,500
Property Type Single Family Home
Sub Type Single Family Residence
Listing Status Sold
Purchase Type For Sale
Square Footage 1,570 sqft
Price per Sqft $324
Subdivision Gold River
MLS Listing ID 223001444
Sold Date 03/04/23
Bedrooms 2
Full Baths 2
HOA Fees $400/mo
HOA Y/N Yes
Originating Board MLS Metrolist
Year Built 1990
Lot Size 3,097 Sqft
Acres 0.0711
Property Description
SINGLE LEVEL 2 BEDROOM + DEN Manor Home. Bright white kitchen with granite countertops, stainless Kitchenaid appliances, built-in refrigerator. Garden window offers views to the patio/yard. Spacious master suite with a walk-in closet, large shower. The Den and second bedroom share an outdoor atrium with water feature. Three sliders provide great natural lighting in the hallway. Golden Pecan wood flooring throughout, crown moulding, plantation shutters, updated lighting, brushed nickel fixtures and hardware. Inside laundry closet. Attached 2 car garage. Gold River HOA dues include fire insurance, roof, exterior painting & landscape maintenance, security. Short walk to the shopping center and walking trails.
Location
State CA
County Sacramento
Area 10670
Direction Sunrise to Gold Country to Coloma. Right on Coloma, immediate right on Hesperian Cir, immediate right into manor home drive/alley to 11560.
Rooms
Master Bathroom Shower Stall(s), Walk-In Closet
Living Room Other
Dining Room Breakfast Nook, Dining Bar, Dining/Living Combo
Kitchen Pantry Cabinet, Granite Counter
Interior
Heating Central, Natural Gas
Cooling Central
Flooring Wood
Fireplaces Number 1
Fireplaces Type Living Room
Window Features Dual Pane Full
Appliance Built-In Electric Range, Built-In Refrigerator, Dishwasher, Disposal, Microwave, Plumbed For Ice Maker
Laundry In Kitchen, Inside Area
Exterior
Garage Attached, Garage Door Opener, Garage Facing Rear
Garage Spaces 2.0
Fence Wood
Utilities Available Cable Available, Natural Gas Connected
Amenities Available Greenbelt, Trails
Roof Type Tile
Topography Level
Private Pool No
Building
Lot Description Curb(s)/Gutter(s), Street Lights
Story 1
Foundation Slab
Builder Name Powell
Sewer In & Connected
Water Meter on Site, Private
Architectural Style Contemporary
Level or Stories One
Schools
Elementary Schools San Juan Unified
Middle Schools San Juan Unified
High Schools San Juan Unified
School District Sacramento
Others
HOA Fee Include MaintenanceExterior, MaintenanceGrounds
Senior Community No
Restrictions Signs,Exterior Alterations,Parking
Tax ID 069-0350-043-0000
Special Listing Condition None
Read Less Info
Want to know what your home might be worth? Contact us for a FREE valuation!

Our team is ready to help you sell your home for the highest possible price ASAP

Bought with Lyon RE Cameron Park

"My job is to find and attract mastery-based agents to the office, protect the culture, and make sure everyone is happy! "
3631 Truxel Rd # 1081, Sacramento, CA, 95834, United States






