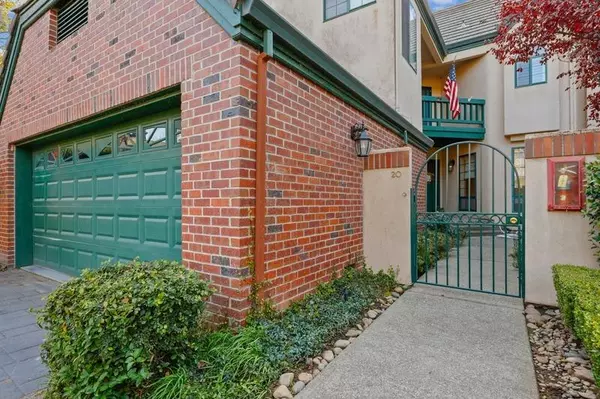$510,000
$540,000
5.6%For more information regarding the value of a property, please contact us for a free consultation.
2 Beds
3 Baths
2,028 SqFt
SOLD DATE : 02/22/2023
Key Details
Sold Price $510,000
Property Type Condo
Sub Type Condominium
Listing Status Sold
Purchase Type For Sale
Square Footage 2,028 sqft
Price per Sqft $251
MLS Listing ID 222143988
Sold Date 02/22/23
Bedrooms 2
Full Baths 3
HOA Fees $495/mo
HOA Y/N Yes
Originating Board MLS Metrolist
Year Built 1986
Lot Size 1,520 Sqft
Acres 0.0349
Property Description
Opportunity! This lovely Condominium sits in the quiet and gated Rivergate Commons, with convenient access to the San Joaquin Delta, a Community Pool, and Clubhouse. You'll enter into this two-story homes' vaulted ceiling, wood flooring, with ample space to entertain or cozy up by the fireplace. Dine in the the Formal Dining area, or grab a quick bite in the Breakfast Nook. On the main floor, you can house family or friends in the single bedroom with a full bathroom located just outside the room. On the second floor, retreat to the Primary Bedroom with a sitting area, a separate Sunken Tub and Shower Stall. In addition, there is a Loft area for work or leisure. This home is turn-key, move-in ready, and the price is competitive. Take advantage of this great opportunity!
Location
State CA
County San Joaquin
Area 20901
Direction E Turner Rd to Rivergate Dr.
Rooms
Master Bathroom Shower Stall(s), Double Sinks, Tub, Window
Master Bedroom Balcony, Closet, Walk-In Closet, Sitting Area
Living Room Cathedral/Vaulted
Dining Room Dining/Living Combo
Kitchen Breakfast Area, Synthetic Counter
Interior
Interior Features Cathedral Ceiling
Heating Central, Fireplace(s)
Cooling Central
Flooring Carpet, Tile, Wood
Fireplaces Number 1
Fireplaces Type Gas Log
Equipment Central Vacuum
Window Features Dual Pane Full
Appliance Built-In Electric Oven, Built-In Electric Range, Free Standing Refrigerator, Compactor, Dishwasher, Disposal, Microwave, Tankless Water Heater
Laundry Dryer Included, Electric, Upper Floor, Washer Included
Exterior
Exterior Feature Uncovered Courtyard
Garage Detached, Garage Door Opener, Garage Facing Front, Guest Parking Available
Garage Spaces 2.0
Fence Back Yard
Pool Common Facility, Pool House
Utilities Available Public, Electric, Internet Available
Amenities Available Clubhouse
Roof Type Tile
Topography Trees Few
Porch Front Porch, Uncovered Patio
Private Pool Yes
Building
Lot Description Auto Sprinkler Front, Auto Sprinkler Rear, Close to Clubhouse, Pond Year Round, River Access, Gated Community
Story 2
Foundation Raised
Sewer Public Sewer
Water Public
Architectural Style Contemporary
Level or Stories Two
Schools
Elementary Schools Lodi Unified
Middle Schools Lodi Unified
High Schools Lodi Unified
School District San Joaquin
Others
HOA Fee Include Pool
Senior Community No
Tax ID 041-450-11
Special Listing Condition Offer As Is
Read Less Info
Want to know what your home might be worth? Contact us for a FREE valuation!

Our team is ready to help you sell your home for the highest possible price ASAP

Bought with eXp Realty of California Inc.

"My job is to find and attract mastery-based agents to the office, protect the culture, and make sure everyone is happy! "
3631 Truxel Rd # 1081, Sacramento, CA, 95834, United States






